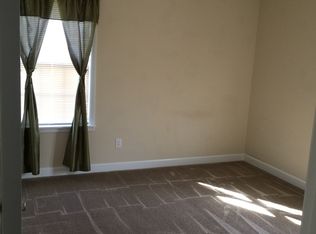PRICE REDUCTION FOR!! This beautiful, USDA-eligible home is move-in ready and offers the best of all worlds - quiet country-living in a family-friendly neighborhood - yet is close to restaurants & shopping.This 4 bedroom, 2.5 bath home is on a 1-acre lot and NO HOA!! The large open-concept kitchen has dark-stained cabinets, a Pantry, hanging pot rack, new stainless-steel appliances (2019) and a peninsula/bar large enough to seat 4. The eat-in area can hold a table that seats 8 comfortably. The large master suite has a walk-in closet, double vanity, & separate water closet. The remaining 3 bedrooms are so spacious. The washer/dryer is upstairs between the 4 bedrooms (every parent's dream). The wooden privacy-fence surrounds half of the backyard, leaving room for expansion to the back of the lot, which was recently graded. The house has been freshly painted, new HVAC installed in 2019, & recently power-washed (home and driveway) and carpets professionally cleaned 6/16/20. Septic tank cleaned out as maintenance. This country charmer is ready for its new family. Located between Ft. Jackson and Shaw AFB. A MUST SEE NOW!
This property is off market, which means it's not currently listed for sale or rent on Zillow. This may be different from what's available on other websites or public sources.
