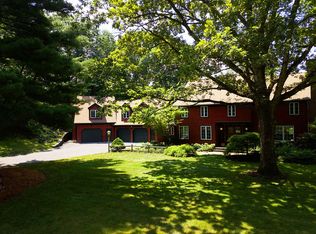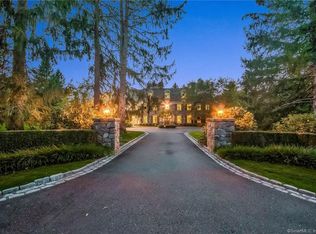Mini-estate with all the amenities of a country club on desirable cul-de-sac. Private classic colonial heated swimming pool and Har-Tru tennis court sprinkler system. Fabulous two story addition beautiful chef's kitchen directly off cozy family room, light filled sun room & mudroom on first floor and master bedroom suite spacious walk-in closet & 3 additional bedrooms on second floor. Freshly painted & all new hardwood floors throughout house. Expansive property with lush plantings, stonewalls, veg garden, apple trees, new driveway and all new Pella windows. Perfect home and property for holidays and entertaining. This exquisite property is truly special & a rare find. An absolute must see See Addendum for Special Features.
This property is off market, which means it's not currently listed for sale or rent on Zillow. This may be different from what's available on other websites or public sources.


