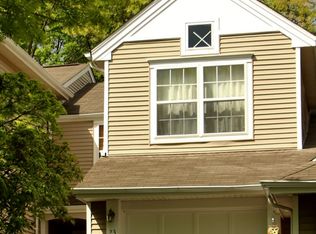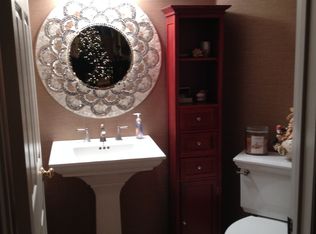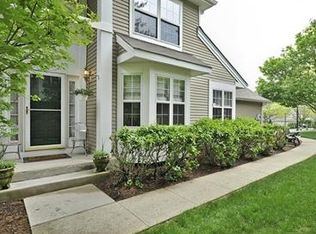Sold for $625,000 on 07/16/24
$625,000
25 Ridgewood Dr, Randolph, NJ 07869
3beds
1,845sqft
Townhouse
Built in 1994
248.29 Square Feet Lot
$681,300 Zestimate®
$339/sqft
$3,848 Estimated rent
Home value
$681,300
$627,000 - $743,000
$3,848/mo
Zestimate® history
Loading...
Owner options
Explore your selling options
What's special
Welcome to Woodmont! This spacious 3 Bed 2.5 Bath End Unit Townhome with Master Suite, Full Basement and 2 Car Garage is more than meets the eye! Well maintained in a quiet end unit, this sought after Cypress model backs to peaceful and private wooded views. Tiled Foyer entry opens to a light and bright Living room with cozy woodburning fireplace, soaring skylights, and vaulted ceiling that truly opens up the space! Adjacent Formal Dining room makes entertaining easy. Eat-in-Kitchen offers ample cabinet and pantry storage, along with a sunsoaked breakfast area. Spacious first floor Master Suite makes for accessible one level living, complete with it's own ensuite bath with dual sinks, stall shower, and soaking tub. Convenient laundry room and 1/2 bath round out the main level of this gem. Upstairs, find 2 more generously sized Bedrooms, along with the main full bath offering dual sinks, stall shower, and addtl soaking tub. Full Basement is an added bonus- finish it off for even MORE living space! Plenty of natural light throughout this home, along with a crisp neutral paint palette that is easy to customize. Charming rear Patio with serene wooded views, Central Air/Forced Heat, 2 Car Garage, addtl guest parking, the list goes on! All in a great location, close to shopping, parks, trails, farms and more. Don't wait! Come & see TODAY!
Zillow last checked: 8 hours ago
Listing updated: July 17, 2024 at 10:31pm
Listed by:
ROBERT DEKANSKI,
RE/MAX 1st ADVANTAGE 732-827-5344,
MONIKA KASZYCKA,
RE/MAX 1st ADVANTAGE
Source: All Jersey MLS,MLS#: 2410612R
Facts & features
Interior
Bedrooms & bathrooms
- Bedrooms: 3
- Bathrooms: 3
- Full bathrooms: 2
- 1/2 bathrooms: 1
Primary bedroom
- Features: 1st Floor, Two Sinks, Full Bath, Walk-In Closet(s)
- Level: First
- Area: 196.88
- Dimensions: 15.75 x 12.5
Bedroom 2
- Area: 119
- Dimensions: 12 x 9.92
Bedroom 3
- Area: 196.88
- Dimensions: 15.75 x 12.5
Bathroom
- Features: Stall Shower and Tub, Two Sinks
Dining room
- Features: Formal Dining Room
- Area: 173.19
- Dimensions: 14.33 x 12.08
Kitchen
- Features: Pantry, Eat-in Kitchen, Separate Dining Area
- Area: 187.67
- Dimensions: 9.58 x 19.58
Living room
- Area: 194.53
- Dimensions: 15.67 x 12.42
Basement
- Area: 0
Heating
- Forced Air
Cooling
- Central Air
Appliances
- Included: Dishwasher, Dryer, Gas Range/Oven, Microwave, Refrigerator, Washer, Gas Water Heater
Features
- Blinds, Drapes-See Remarks, High Ceilings, Shades-Existing, Skylight, Vaulted Ceiling(s), 1 Bedroom, Entrance Foyer, Kitchen, Laundry Room, Bath Half, Living Room, Bath Full, Dining Room, 2 Bedrooms, Attic
- Flooring: Carpet, Ceramic Tile, Vinyl-Linoleum
- Windows: Screen/Storm Window, Insulated Windows, Blinds, Drapes, Shades-Existing, Skylight(s)
- Basement: Full, Storage Space, Interior Entry, Utility Room
- Number of fireplaces: 1
- Fireplace features: Wood Burning
Interior area
- Total structure area: 1,845
- Total interior livable area: 1,845 sqft
Property
Parking
- Total spaces: 2
- Parking features: 2 Car Width, Additional Parking, Asphalt, Garage, Attached, Driveway, On Site, Paved
- Attached garage spaces: 2
- Has uncovered spaces: Yes
Features
- Levels: Two
- Stories: 2
- Patio & porch: Porch, Patio
- Exterior features: Open Porch(es), Curbs, Patio, Screen/Storm Window, Insulated Pane Windows
Lot
- Size: 248.29 sqft
- Features: Near Shopping, Wooded
Details
- Parcel number: 3200119000000110112
Construction
Type & style
- Home type: Townhouse
- Architectural style: Townhouse, End Unit
- Property subtype: Townhouse
Materials
- Roof: Asphalt
Condition
- Year built: 1994
Utilities & green energy
- Gas: Natural Gas
- Sewer: Public Sewer
- Water: Public
- Utilities for property: Electricity Connected, Natural Gas Connected
Community & neighborhood
Community
- Community features: Curbs
Location
- Region: Randolph
HOA & financial
HOA
- Services included: Common Area Maintenance, Maintenance Structure, Snow Removal, Trash, Maintenance Grounds
Other financial information
- Additional fee information: Maintenance Expense: $565 Monthly
Other
Other facts
- Ownership: Condominium
Price history
| Date | Event | Price |
|---|---|---|
| 7/16/2024 | Sold | $625,000+34.4%$339/sqft |
Source: | ||
| 4/26/2024 | Contingent | $465,000$252/sqft |
Source: | ||
| 4/26/2024 | Pending sale | $465,000$252/sqft |
Source: | ||
| 4/18/2024 | Listed for sale | $465,000+20.8%$252/sqft |
Source: | ||
| 4/28/2015 | Sold | $385,000+13.7%$209/sqft |
Source: Public Record | ||
Public tax history
| Year | Property taxes | Tax assessment |
|---|---|---|
| 2025 | $10,070 | $355,700 |
| 2024 | $10,070 +2.6% | $355,700 |
| 2023 | $9,817 +3.3% | $355,700 |
Find assessor info on the county website
Neighborhood: 07869
Nearby schools
GreatSchools rating
- 8/10Center Grove SchoolGrades: PK-5Distance: 1 mi
- 7/10Randolph Middle SchoolGrades: 6-8Distance: 1.2 mi
- 7/10Randolph High SchoolGrades: 9-12Distance: 1.1 mi
Get a cash offer in 3 minutes
Find out how much your home could sell for in as little as 3 minutes with a no-obligation cash offer.
Estimated market value
$681,300
Get a cash offer in 3 minutes
Find out how much your home could sell for in as little as 3 minutes with a no-obligation cash offer.
Estimated market value
$681,300


