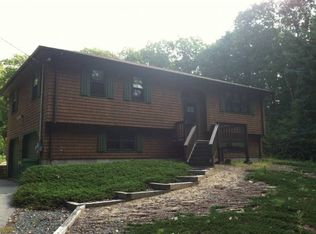Closed
Listed by:
Colleen Whitney,
EXP Realty Cell:603-325-5909
Bought with: Harbor Light Realty
$650,000
25 Ridgewood Drive, Bow, NH 03304
3beds
2,268sqft
Single Family Residence
Built in 1960
2.5 Acres Lot
$667,600 Zestimate®
$287/sqft
$3,030 Estimated rent
Home value
$667,600
$574,000 - $774,000
$3,030/mo
Zestimate® history
Loading...
Owner options
Explore your selling options
What's special
This well built 1960s cape has been tastefully renovated. Huge quartz island in kitchen gives extra prep space while leaving room for guests to sit while you cook, soft close cabinets, quartz counter tops, dual fuel stove with two ovens and GE Cafe appliances make this a cooks delight. Twin bay windows fill the dining room and living room with natural light. Dining room has a build in corner hutch and is open to kitchen. The painted brick fireplace is the focal point in the living room. Generous sized first floor bedroom has double closets. Main floor bathroom has gorgeous tiled walk in shower. Beautiful hardwood floors flow throughout the first and second floors. White 5 panel doors give this house a fresh look. Full dormer upstairs means oversized bedrooms on the 2nd floor. A separate room just for storage or finish for a home office. Full bath upstairs with oversized vanity has quartz counter top and offers plenty of storage space. Custom blinds throughout the house. A lovely breezeway connects the garage with the house. This sunny room is awesome for relaxing in the warmer months and leads outside to the stone patio for entertaining. The 2.5 acre lot has fruit trees, flowers, garden beds and mature landscaping. A partially fenced yard for your four legged fur babies. Town of Bow is known for its school district and easy access to Route 89N and Route 93N & 93S. Lets not forget the new architectural shingled roof. Book your appointment to view today.
Zillow last checked: 8 hours ago
Listing updated: May 15, 2025 at 12:49pm
Listed by:
Colleen Whitney,
EXP Realty Cell:603-325-5909
Bought with:
Christine Matthy
Harbor Light Realty
Source: PrimeMLS,MLS#: 5033456
Facts & features
Interior
Bedrooms & bathrooms
- Bedrooms: 3
- Bathrooms: 2
- Full bathrooms: 1
- 3/4 bathrooms: 1
Heating
- Natural Gas, Baseboard
Cooling
- None, Wall Unit(s)
Appliances
- Included: ENERGY STAR Qualified Dishwasher, Microwave, ENERGY STAR Qualified Refrigerator, Washer, Dual Fuel Range
- Laundry: In Basement
Features
- Kitchen Island, Natural Light, Natural Woodwork
- Flooring: Hardwood, Slate/Stone, Vinyl Plank
- Basement: Concrete,Concrete Floor,Partially Finished,Interior Stairs,Storage Space,Walk-Up Access
- Number of fireplaces: 2
- Fireplace features: 2 Fireplaces
Interior area
- Total structure area: 3,344
- Total interior livable area: 2,268 sqft
- Finished area above ground: 1,812
- Finished area below ground: 456
Property
Parking
- Total spaces: 2
- Parking features: Paved
- Garage spaces: 2
Features
- Levels: 1.75
- Stories: 1
- Patio & porch: Patio
- Exterior features: Garden
- Fencing: Partial
- Frontage length: Road frontage: 299
Lot
- Size: 2.50 Acres
- Features: Corner Lot, Open Lot, Near Shopping, Neighborhood, Near School(s)
Details
- Parcel number: BOWWM020B001LH141D
- Zoning description: RES
Construction
Type & style
- Home type: SingleFamily
- Architectural style: Cape
- Property subtype: Single Family Residence
Materials
- Masonite Exterior
- Foundation: Concrete
- Roof: Architectural Shingle
Condition
- New construction: No
- Year built: 1960
Utilities & green energy
- Electric: 200+ Amp Service, Circuit Breakers
- Sewer: 1500+ Gallon, Leach Field
- Utilities for property: Cable
Community & neighborhood
Location
- Region: Bow
Other
Other facts
- Road surface type: Paved
Price history
| Date | Event | Price |
|---|---|---|
| 5/15/2025 | Sold | $650,000$287/sqft |
Source: | ||
| 3/26/2025 | Listed for sale | $650,000+87.3%$287/sqft |
Source: | ||
| 11/4/2020 | Sold | $347,000-0.6%$153/sqft |
Source: | ||
| 9/23/2020 | Listed for sale | $349,000$154/sqft |
Source: Cowan and Zellers #4830333 Report a problem | ||
Public tax history
| Year | Property taxes | Tax assessment |
|---|---|---|
| 2024 | $7,787 +3.9% | $393,700 +46% |
| 2023 | $7,498 +4.9% | $269,600 |
| 2022 | $7,150 +3.7% | $269,600 |
Find assessor info on the county website
Neighborhood: 03304
Nearby schools
GreatSchools rating
- 6/10Bow Memorial SchoolGrades: 5-8Distance: 0.9 mi
- 9/10Bow High SchoolGrades: 9-12Distance: 1.2 mi
- 9/10Bow Elementary SchoolGrades: PK-4Distance: 1 mi
Schools provided by the listing agent
- Elementary: Bow Elementary
- Middle: Bow Memorial School
- High: Bow High School
- District: Bow School District SAU #67
Source: PrimeMLS. This data may not be complete. We recommend contacting the local school district to confirm school assignments for this home.
Get pre-qualified for a loan
At Zillow Home Loans, we can pre-qualify you in as little as 5 minutes with no impact to your credit score.An equal housing lender. NMLS #10287.
