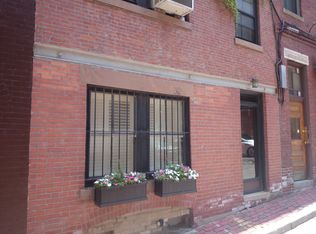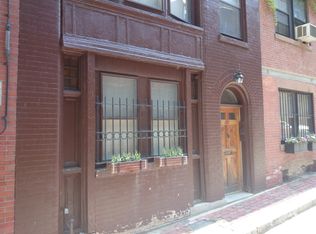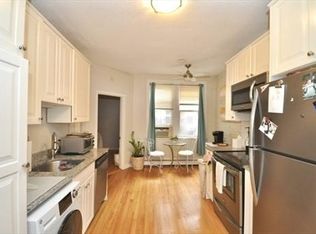Sold for $640,000 on 05/03/24
$640,000
25 Ridgeway Ln APT 5, Boston, MA 02114
2beds
545sqft
Condominium, Rowhouse
Built in 1900
-- sqft lot
$665,400 Zestimate®
$1,174/sqft
$3,329 Estimated rent
Home value
$665,400
$619,000 - $719,000
$3,329/mo
Zestimate® history
Loading...
Owner options
Explore your selling options
What's special
LOCATION LOCATION LOCATION! ***Investors take notice*** This 2-bedroom Open Concept, top floor ‘penthouse’ unit is located on a picturesque Beacon Hill Lane near Boston Common, MGH, State House, Boston Garden, North End, public transportation, grocery stores, shops and fine dining. It offers an 'eat-in' kitchen with s/s appliances, W/D in unit, hardwood floors, high ceilings, and exposed brick in both the living room and kitchen. This lovely unit is drenched in natural sunlight. Brand new rubber roof with deeded rights to an expansive roof deck of about 200+ sf (pending your rebuild - *plans attached), gorgeous views and amazing sunsets right out your window or roof top. Professionally managed Association. Additional basement storage included. Pet friendly with limitations. Don’t miss your opportunity to live (or invest) in one of Boston’s most sought after locations.
Zillow last checked: 8 hours ago
Listing updated: May 04, 2024 at 04:31am
Listed by:
Condon-Droney Team 617-699-9896,
Gilmore Murphy Realty LLC 617-323-7330
Bought with:
John Dolan
Elevated Realty, LLC
Source: MLS PIN,MLS#: 73204979
Facts & features
Interior
Bedrooms & bathrooms
- Bedrooms: 2
- Bathrooms: 1
- Full bathrooms: 1
Primary bedroom
- Features: Closet, Flooring - Hardwood, Lighting - Overhead
- Level: First
- Area: 110
- Dimensions: 11 x 10
Bedroom 2
- Features: Closet, Flooring - Hardwood, Lighting - Overhead
- Level: First
- Area: 88
- Dimensions: 11 x 8
Primary bathroom
- Features: Yes
Bathroom 1
- Features: Bathroom - Full, Bathroom - Tiled With Tub & Shower, Skylight, Ceiling Fan(s), Flooring - Stone/Ceramic Tile, Countertops - Stone/Granite/Solid, Countertops - Upgraded, Lighting - Sconce
- Level: First
- Area: 40
- Dimensions: 8 x 5
Kitchen
- Features: Flooring - Hardwood, Flooring - Wood, Dining Area, Cabinets - Upgraded, Dryer Hookup - Electric, Open Floorplan, Stainless Steel Appliances, Washer Hookup, Lighting - Pendant
- Level: Main,First
- Area: 143
- Dimensions: 13 x 11
Living room
- Features: Flooring - Hardwood, Cable Hookup, Open Floorplan
- Level: Main,First
- Area: 154
- Dimensions: 14 x 11
Heating
- Baseboard, Natural Gas
Cooling
- None
Appliances
- Laundry: Main Level, First Floor, In Building, In Unit, Electric Dryer Hookup, Washer Hookup
Features
- Internet Available - Unknown
- Flooring: Tile, Hardwood
- Has basement: Yes
- Has fireplace: No
- Common walls with other units/homes: No One Above
Interior area
- Total structure area: 545
- Total interior livable area: 545 sqft
Property
Accessibility
- Accessibility features: No
Features
- Exterior features: Other
Lot
- Size: 545 sqft
Details
- Parcel number: 3364625
- Zoning: CD
- Other equipment: Intercom
Construction
Type & style
- Home type: Condo
- Property subtype: Condominium, Rowhouse
- Attached to another structure: Yes
Materials
- Brick
- Roof: Rubber
Condition
- Year built: 1900
Utilities & green energy
- Electric: Circuit Breakers
- Sewer: Public Sewer
- Water: Public
- Utilities for property: for Electric Range, for Electric Oven, for Electric Dryer, Washer Hookup
Community & neighborhood
Security
- Security features: Intercom
Community
- Community features: Public Transportation, Shopping, Park, Medical Facility, Laundromat, Highway Access, House of Worship, Marina, Private School, Public School, T-Station, University
Location
- Region: Boston
HOA & financial
HOA
- HOA fee: $343 monthly
- Amenities included: Hot Water, Storage
- Services included: Heat, Water, Sewer, Insurance
Other
Other facts
- Listing terms: Contract
Price history
| Date | Event | Price |
|---|---|---|
| 5/3/2024 | Sold | $640,000-5.2%$1,174/sqft |
Source: MLS PIN #73204979 Report a problem | ||
| 3/21/2024 | Contingent | $675,000$1,239/sqft |
Source: MLS PIN #73204979 Report a problem | ||
| 3/4/2024 | Listed for sale | $675,000$1,239/sqft |
Source: MLS PIN #73204979 Report a problem | ||
| 2/28/2024 | Contingent | $675,000$1,239/sqft |
Source: MLS PIN #73204979 Report a problem | ||
| 2/23/2024 | Listed for sale | $675,000+54.5%$1,239/sqft |
Source: MLS PIN #73204979 Report a problem | ||
Public tax history
| Year | Property taxes | Tax assessment |
|---|---|---|
| 2025 | $7,228 +8.9% | $624,200 +2.5% |
| 2024 | $6,635 +3.5% | $608,700 +2% |
| 2023 | $6,410 +0.7% | $596,800 +2% |
Find assessor info on the county website
Neighborhood: Beacon Hill
Nearby schools
GreatSchools rating
- 8/10Eliot K-8 Innovation SchoolGrades: PK-8Distance: 0.7 mi
- 2/10Boston Adult AcademyGrades: 11-12Distance: 0.8 mi
- 6/10Josiah Quincy Elementary SchoolGrades: PK-5Distance: 0.9 mi
Get a cash offer in 3 minutes
Find out how much your home could sell for in as little as 3 minutes with a no-obligation cash offer.
Estimated market value
$665,400
Get a cash offer in 3 minutes
Find out how much your home could sell for in as little as 3 minutes with a no-obligation cash offer.
Estimated market value
$665,400


