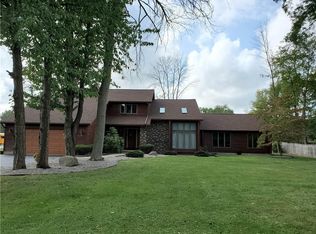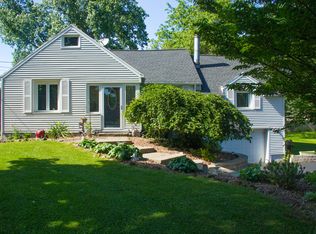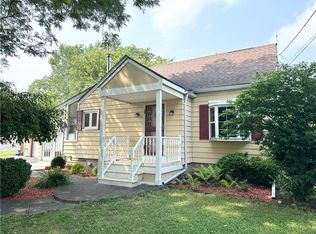A-M-A-Z-I-N-G opportunity to live in the desirable Ridgeway Estates *Spencerport Schools* This home has been updated throughout & meticulously maintained! Bright & elegant (eat-in) kitchen w/ BRAND NEW granite counter tops & undermount sink (stainless steel appliances incl)~Formal Dining Rm w/ french doors leading to the open front porch (perfect place for your morning coffee)~Formal Living Rm plus Family Rm featuring bamboo flooring, gas frplc w/ stone surround & french doors leading to the backyard oasis~New PVC Deck & Paver Patio greets the (over 1/2 acre & fully fenced) lot of prof landscaping that will take your breath away~1st floor laundry~NEW in the last 2 yrs: roof,windows,water heater,light fixtures,sump pump & More~PLUS gorgeous finished (& walk out) bsmnt w/ LIBRARY! Must see!
This property is off market, which means it's not currently listed for sale or rent on Zillow. This may be different from what's available on other websites or public sources.


