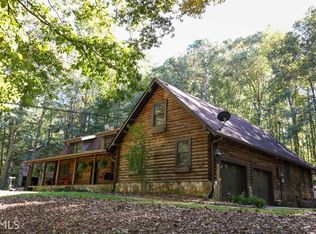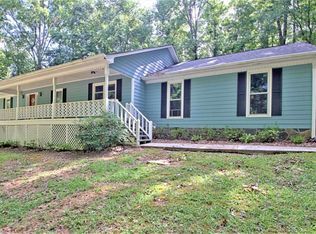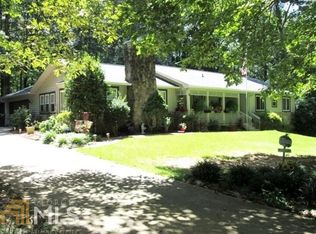Sold for $335,000
$335,000
25 Ridgeview Dr, Jonesboro, GA 30236
3beds
2baths
3,185sqft
SingleFamily
Built in 1986
43 Square Feet Lot
$330,500 Zestimate®
$105/sqft
$1,970 Estimated rent
Home value
$330,500
Estimated sales range
Not available
$1,970/mo
Zestimate® history
Loading...
Owner options
Explore your selling options
What's special
25 Ridgeview Dr, Jonesboro, GA 30236 is a single family home that contains 3,185 sq ft and was built in 1986. It contains 3 bedrooms and 2 bathrooms. This home last sold for $335,000 in November 2025.
The Zestimate for this house is $330,500. The Rent Zestimate for this home is $1,970/mo.
Facts & features
Interior
Bedrooms & bathrooms
- Bedrooms: 3
- Bathrooms: 2
Heating
- Forced air
Cooling
- Central
Features
- Flooring: Tile, Carpet, Linoleum / Vinyl
- Has fireplace: Yes
Interior area
- Total interior livable area: 3,185 sqft
Property
Parking
- Parking features: Garage - Attached
Features
- Exterior features: Other, Brick
Lot
- Size: 43 sqft
Details
- Parcel number: 032B01042000
Construction
Type & style
- Home type: SingleFamily
Materials
- Wood
- Foundation: Crossed Walls
- Roof: Asphalt
Condition
- Year built: 1986
Community & neighborhood
Location
- Region: Jonesboro
Price history
| Date | Event | Price |
|---|---|---|
| 11/6/2025 | Sold | $335,000$105/sqft |
Source: Public Record Report a problem | ||
| 7/30/2025 | Price change | $335,000-5.6%$105/sqft |
Source: | ||
| 6/26/2025 | Listed for sale | $355,000-2.7%$111/sqft |
Source: | ||
| 6/7/2025 | Listing removed | $365,000$115/sqft |
Source: | ||
| 2/2/2025 | Price change | $365,000-5.2%$115/sqft |
Source: | ||
Public tax history
| Year | Property taxes | Tax assessment |
|---|---|---|
| 2024 | $1,381 +38.4% | $141,120 +10.2% |
| 2023 | $998 -7.4% | $128,040 +25.4% |
| 2022 | $1,077 +4.3% | $102,120 +20.9% |
Find assessor info on the county website
Neighborhood: 30236
Nearby schools
GreatSchools rating
- 2/10Pate's Creek Elementary SchoolGrades: PK-5Distance: 1.2 mi
- 4/10Dutchtown Middle SchoolGrades: 6-8Distance: 2.3 mi
- 5/10Dutchtown High SchoolGrades: 9-12Distance: 2.3 mi
Get a cash offer in 3 minutes
Find out how much your home could sell for in as little as 3 minutes with a no-obligation cash offer.
Estimated market value$330,500
Get a cash offer in 3 minutes
Find out how much your home could sell for in as little as 3 minutes with a no-obligation cash offer.
Estimated market value
$330,500


