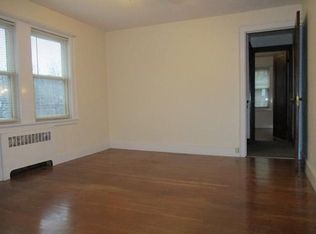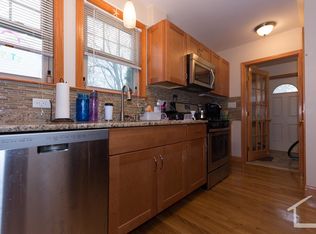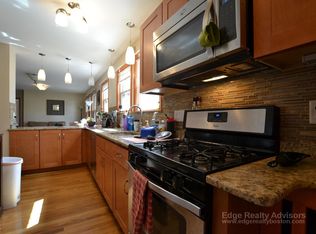This charming property is located in desirable Allston. Excellent opportunity for investors! The main floor features an eat-in kitchen w/ oak cabinets, quartz countertops, a custom center island, ss appliances and tile flooring. French doors lead into the charming living room w/ hardwood floors and a classic style fireplace. There is a formal dining room with architectural built-ins, a 3 season sunroom, mudroom and half bath to complete the first floor. The second level offers 3 bedrooms and a full bath.The basement has a bonus space ideal for a rec/game room or at-home gym, sleek built-in bar and additional storage. There is a 2 car detached garage with a private driveway and storage shed. The tranquil fenced-in yard features mature fruit trees including apple, pear and plum varieties. Enjoy al fresco meals on the captivating patio overlooking the vegetable garden in your oasis in the city. Private showings begin on Sat 3/28 and Sun 3/29 in the afternoon.
This property is off market, which means it's not currently listed for sale or rent on Zillow. This may be different from what's available on other websites or public sources.


