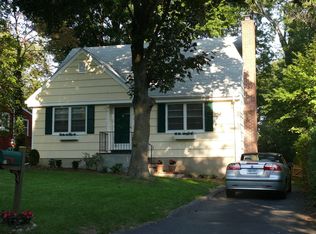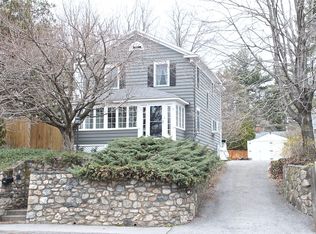Sold for $1,250,000 on 06/16/23
$1,250,000
25 Ridgeley Street, Darien, CT 06820
3beds
2,200sqft
Single Family Residence
Built in 1952
7,405.2 Square Feet Lot
$1,623,500 Zestimate®
$568/sqft
$6,512 Estimated rent
Home value
$1,623,500
$1.51M - $1.75M
$6,512/mo
Zestimate® history
Loading...
Owner options
Explore your selling options
What's special
Come visit this inviting Bright and Airy Colonial on a large level lot located on quiet dead end street in a charming neighborhood. Well maintained, and in clean move in condition. A newly renovated eat in kitchen with center bar and hardwood floors throughout. This home offers 3 Bedrooms and 3 Bathrooms and great sized rooms abound including a bonus room for a guest room or office space. Step up Family room with Balcony, Large Living Room with Fireplace, Finished Basement and Attached oversized Garage. A must see for a growing family in a wonderful location! Walking distance to train station, shopping, Equinox, restaurants, parks and schools.
Zillow last checked: 8 hours ago
Listing updated: June 16, 2023 at 12:48pm
Listed by:
Susan Morelli 203-912-7840,
Coldwell Banker Realty 203-322-2300
Bought with:
Jessie Zeng, RES.0816578
Redfin Corporation
Zhizhe Dong
Redfin Corporation
Source: Smart MLS,MLS#: 170560848
Facts & features
Interior
Bedrooms & bathrooms
- Bedrooms: 3
- Bathrooms: 3
- Full bathrooms: 3
Primary bedroom
- Features: Full Bath, Hardwood Floor, Walk-In Closet(s)
- Level: Upper
- Area: 270 Square Feet
- Dimensions: 15 x 18
Bedroom
- Features: Hardwood Floor, Walk-In Closet(s)
- Level: Upper
- Area: 130 Square Feet
- Dimensions: 10 x 13
Bedroom
- Features: Hardwood Floor, Walk-In Closet(s)
- Level: Upper
- Area: 132 Square Feet
- Dimensions: 11 x 12
Bathroom
- Features: Tile Floor
- Level: Upper
Dining room
- Features: Hardwood Floor
- Level: Main
- Area: 140 Square Feet
- Dimensions: 10 x 14
Family room
- Features: Balcony/Deck, Built-in Features, Sliders, Wall/Wall Carpet
- Level: Other
- Area: 300 Square Feet
- Dimensions: 15 x 20
Kitchen
- Features: Bay/Bow Window, Dining Area, Hardwood Floor, Tile Floor
- Level: Main
- Area: 288 Square Feet
- Dimensions: 12 x 24
Living room
- Features: Gas Log Fireplace, Hardwood Floor
- Level: Main
- Area: 260 Square Feet
- Dimensions: 13 x 20
Heating
- Forced Air, Natural Gas
Cooling
- Central Air
Appliances
- Included: Cooktop, Oven/Range, Microwave, Refrigerator, Freezer, Dishwasher, Disposal, Washer, Dryer, Water Heater
- Laundry: Lower Level
Features
- Wired for Data, Entrance Foyer
- Doors: Storm Door(s)
- Windows: Thermopane Windows
- Basement: Full,Finished,Heated,Garage Access,Walk-Out Access,Liveable Space
- Attic: Pull Down Stairs
- Number of fireplaces: 1
Interior area
- Total structure area: 2,200
- Total interior livable area: 2,200 sqft
- Finished area above ground: 2,200
Property
Parking
- Total spaces: 1
- Parking features: Attached, Garage Door Opener, Asphalt
- Attached garage spaces: 1
- Has uncovered spaces: Yes
Features
- Patio & porch: Porch, Terrace
- Exterior features: Balcony, Outdoor Grill, Rain Gutters, Lighting, Stone Wall, Underground Sprinkler
- Fencing: Full,Wood
Lot
- Size: 7,405 sqft
- Features: Cul-De-Sac, Corner Lot, Level
Details
- Additional structures: Shed(s)
- Parcel number: 104982
- Zoning: R15
Construction
Type & style
- Home type: SingleFamily
- Architectural style: Colonial
- Property subtype: Single Family Residence
Materials
- Shingle Siding, Vinyl Siding
- Foundation: Concrete Perimeter, Masonry
- Roof: Asphalt
Condition
- New construction: No
- Year built: 1952
Utilities & green energy
- Sewer: Public Sewer
- Water: Public
Green energy
- Energy efficient items: Doors, Windows
Community & neighborhood
Community
- Community features: Health Club, Library, Park, Playground, Near Public Transport, Shopping/Mall
Location
- Region: Darien
- Subdivision: Noroton Heights
Price history
| Date | Event | Price |
|---|---|---|
| 6/16/2023 | Sold | $1,250,000-3.5%$568/sqft |
Source: | ||
| 5/3/2023 | Contingent | $1,295,000$589/sqft |
Source: | ||
| 4/6/2023 | Listed for sale | $1,295,000+66.5%$589/sqft |
Source: | ||
| 3/2/2012 | Sold | $778,000-5.1%$354/sqft |
Source: | ||
| 12/10/2011 | Listed for sale | $820,000-4.5%$373/sqft |
Source: William Raveis Real Estate #98522351 Report a problem | ||
Public tax history
| Year | Property taxes | Tax assessment |
|---|---|---|
| 2025 | $12,539 +5.4% | $810,040 |
| 2024 | $11,899 +8.5% | $810,040 +30.1% |
| 2023 | $10,964 +2.2% | $622,580 |
Find assessor info on the county website
Neighborhood: Noroton Heights
Nearby schools
GreatSchools rating
- 8/10Holmes Elementary SchoolGrades: PK-5Distance: 1 mi
- 9/10Middlesex Middle SchoolGrades: 6-8Distance: 0.2 mi
- 10/10Darien High SchoolGrades: 9-12Distance: 1 mi
Schools provided by the listing agent
- Elementary: Holmes
- Middle: Middlesex
- High: Darien
Source: Smart MLS. This data may not be complete. We recommend contacting the local school district to confirm school assignments for this home.

Get pre-qualified for a loan
At Zillow Home Loans, we can pre-qualify you in as little as 5 minutes with no impact to your credit score.An equal housing lender. NMLS #10287.
Sell for more on Zillow
Get a free Zillow Showcase℠ listing and you could sell for .
$1,623,500
2% more+ $32,470
With Zillow Showcase(estimated)
$1,655,970
