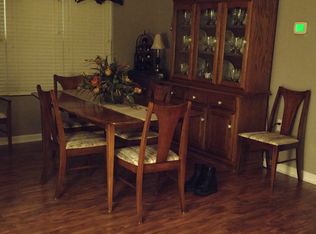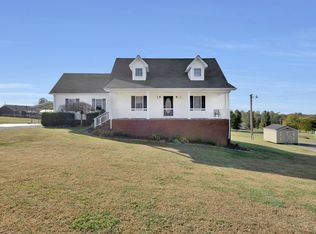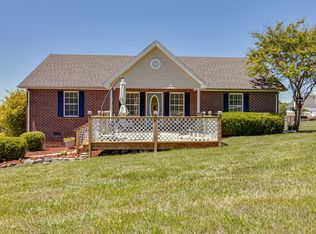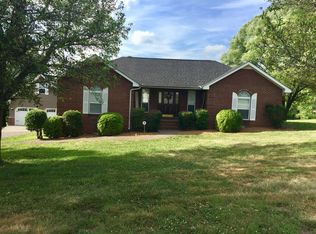Closed
$540,000
25 Ridgecrest Rd, Hartsville, TN 37074
3beds
3,064sqft
Single Family Residence, Residential
Built in 2004
1.83 Acres Lot
$-- Zestimate®
$176/sqft
$3,291 Estimated rent
Home value
Not available
Estimated sales range
Not available
$3,291/mo
Zestimate® history
Loading...
Owner options
Explore your selling options
What's special
Beautiful & meticulously maintained 3 Bedroom 3.5 bath with 2 car heated/cooled garage situated & basement on 1.83 acres; 26'X23'x14' detached RV garage with hookups; Large Primary Suite on main level; Kitchen with tile backsplash; Formal Dining Room; Laundry room with 1/2 bath overlooking deck; Top of line carpet; Upstairs 2 Large Bedrooms with full bath; Architectural single roof 3 year; whole house surge protection, Generac generator READY; Basement features full bathroom, living space; 6'x42' storm room encapsulated, other side of garage for vehicles; Full circle concrete driveway. 2HVAC; (2). water heaters 80 & 40 gallon-4 yr; security system & security cameras convey; Less than 45 minutes to Nashville International Airport; Close to restaurants, schools, shopping, I-40
Zillow last checked: 8 hours ago
Listing updated: July 19, 2024 at 07:57am
Listing Provided by:
Medana Hemontolor 615-330-8038,
EXIT Rocky Top Realty,
Judy C. Cox 615-330-7269,
EXIT Rocky Top Realty
Bought with:
Jill Kelly, 344580
SixOneFive Real Estate Advisors
Source: RealTracs MLS as distributed by MLS GRID,MLS#: 2645816
Facts & features
Interior
Bedrooms & bathrooms
- Bedrooms: 3
- Bathrooms: 4
- Full bathrooms: 3
- 1/2 bathrooms: 1
- Main level bedrooms: 1
Bedroom 1
- Features: Suite
- Level: Suite
- Area: 247 Square Feet
- Dimensions: 13x19
Bedroom 2
- Features: Extra Large Closet
- Level: Extra Large Closet
- Area: 256 Square Feet
- Dimensions: 16x16
Bedroom 3
- Features: Extra Large Closet
- Level: Extra Large Closet
- Area: 266 Square Feet
- Dimensions: 14x19
Dining room
- Features: Formal
- Level: Formal
- Area: 132 Square Feet
- Dimensions: 11x12
Kitchen
- Features: Eat-in Kitchen
- Level: Eat-in Kitchen
- Area: 240 Square Feet
- Dimensions: 12x20
Living room
- Features: Formal
- Level: Formal
- Area: 280 Square Feet
- Dimensions: 14x20
Heating
- Heat Pump
Cooling
- Central Air
Appliances
- Included: Dishwasher, Microwave, Electric Oven, Electric Range
- Laundry: Electric Dryer Hookup, Washer Hookup
Features
- Ceiling Fan(s), Extra Closets, Storage, Walk-In Closet(s), Primary Bedroom Main Floor, High Speed Internet
- Flooring: Carpet, Wood, Vinyl
- Basement: Combination
- Number of fireplaces: 1
- Fireplace features: Gas
Interior area
- Total structure area: 3,064
- Total interior livable area: 3,064 sqft
- Finished area above ground: 2,464
- Finished area below ground: 600
Property
Parking
- Total spaces: 4
- Parking features: Garage Faces Rear, Detached
- Attached garage spaces: 2
- Carport spaces: 2
- Covered spaces: 4
Features
- Levels: Three Or More
- Stories: 2
- Patio & porch: Porch, Covered, Deck
Lot
- Size: 1.83 Acres
- Features: Corner Lot
Details
- Parcel number: 028D A 02100 000
- Special conditions: Standard
Construction
Type & style
- Home type: SingleFamily
- Architectural style: Contemporary
- Property subtype: Single Family Residence, Residential
Materials
- Vinyl Siding
- Roof: Shingle
Condition
- New construction: No
- Year built: 2004
Utilities & green energy
- Sewer: Septic Tank
- Water: Public
- Utilities for property: Water Available, Cable Connected
Green energy
- Green verification: ENERGY STAR Certified Homes
- Energy efficient items: Windows, Thermostat
Community & neighborhood
Security
- Security features: Security System
Location
- Region: Hartsville
- Subdivision: Ridgecrest
Price history
| Date | Event | Price |
|---|---|---|
| 7/18/2024 | Sold | $540,000-5.2%$176/sqft |
Source: | ||
| 6/11/2024 | Contingent | $569,900$186/sqft |
Source: | ||
| 4/24/2024 | Listed for sale | $569,900$186/sqft |
Source: | ||
Public tax history
| Year | Property taxes | Tax assessment |
|---|---|---|
| 2019 | $159 +8.2% | $6,500 +30% |
| 2018 | $147 +1.7% | $5,000 |
| 2017 | $144 | $5,000 |
Find assessor info on the county website
Neighborhood: 37074
Nearby schools
GreatSchools rating
- 6/10Trousdale Co Elementary SchoolGrades: PK-5Distance: 3.1 mi
- 8/10Jim Satterfield Middle SchoolGrades: 6-8Distance: 1.8 mi
- 8/10Trousdale Co High SchoolGrades: 9-12Distance: 1.9 mi
Schools provided by the listing agent
- Elementary: Trousdale Co Elementary
- Middle: Jim Satterfield Middle School
- High: Trousdale Co High School
Source: RealTracs MLS as distributed by MLS GRID. This data may not be complete. We recommend contacting the local school district to confirm school assignments for this home.

Get pre-qualified for a loan
At Zillow Home Loans, we can pre-qualify you in as little as 5 minutes with no impact to your credit score.An equal housing lender. NMLS #10287.



