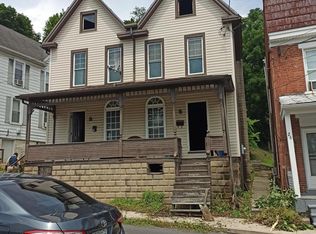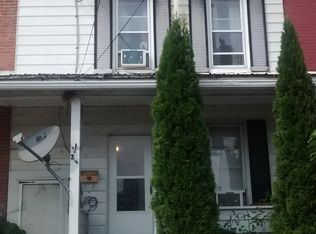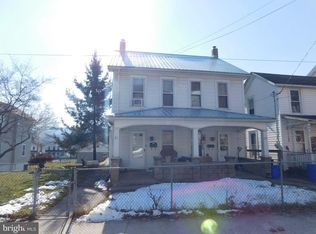Sold for $50,000 on 06/10/25
$50,000
25 Ridge Rd, Lewistown, PA 17044
2beds
636sqft
Single Family Residence
Built in 1900
5,663 Square Feet Lot
$50,300 Zestimate®
$79/sqft
$1,099 Estimated rent
Home value
$50,300
Estimated sales range
Not available
$1,099/mo
Zestimate® history
Loading...
Owner options
Explore your selling options
What's special
Your Blank Canvas Awaits!</br></br> Nestled on the edge of town, this two-bedroom fixer-upper is a diamond in the rough, just waiting for someone with vision to restore it to its former glory. Whether you're an investor seeking a property ripe for renovation and an excellent return on investment, or a homeowner ready to roll up your sleeves and apply a little sweat equity, this home is a golden opportunity.</br></br> Step inside, and you'll find a space brimming with potential. The living room, with its cozy dimensions, invites you to envision it as the heart of your home—a place for laughter and memories. The kitchen, a blank slate, is ready to be transformed into a chef's paradise. With new floors, fresh paint, and a little love, this space can shine again.</br></br> The backyard is a hidden gem, small but full of promise. With your green thumb, you can cultivate a peaceful retreat—whether it's a garden bursting with color or an intimate outdoor haven for entertaining. The possibilities are endless.</br></br> While this home may need a new kitchen, some floor repairs, and a fresh coat of paint, it's brimming with opportunity. The gas hot air heat ensures a warm welcome during those chilly Pennsylvania winters.</br></br> Don't miss the chance to breathe new life into this house. Whether you're investing in your future or crafting your dream home, the potential here is as vast as your imagination.
Zillow last checked: 8 hours ago
Listing updated: June 12, 2025 at 06:36am
Listed by:
Frances Thorsen 814-318-8444,
EXP Realty, LLC
Bought with:
Alex Wert, RS374464
Modern Homes Realty
Source: Bright MLS,MLS#: PAMF2051934
Facts & features
Interior
Bedrooms & bathrooms
- Bedrooms: 2
- Bathrooms: 1
- Full bathrooms: 1
- Main level bathrooms: 1
- Main level bedrooms: 1
Bedroom 1
- Description: NEW CARPET
- Level: Main
- Area: 81 Square Feet
- Dimensions: 9X9
Bedroom 1
- Description: NEW CARPET
- Level: Upper
- Area: 90 Square Feet
- Dimensions: 10x9
Kitchen
- Description: NEW VINYL, CABINETS, ETC.
- Level: Main
- Area: 130 Square Feet
- Dimensions: 13X10
Living room
- Description: NEW CARPET
- Level: Main
- Area: 121 Square Feet
- Dimensions: 11X11
Heating
- Forced Air, Natural Gas
Cooling
- None
Appliances
- Included: Electric Water Heater
Features
- Eat-in Kitchen, Dry Wall
- Flooring: Carpet, Vinyl
- Basement: Walk-Out Access,Partial,Unfinished
- Has fireplace: No
Interior area
- Total structure area: 804
- Total interior livable area: 636 sqft
- Finished area above ground: 636
- Finished area below ground: 0
Property
Parking
- Parking features: None
Accessibility
- Accessibility features: None
Features
- Levels: One and One Half
- Stories: 1
- Patio & porch: Deck
- Exterior features: Sidewalks
- Pool features: None
- Frontage length: Road Frontage: 30
Lot
- Size: 5,663 sqft
- Dimensions: 30.00 x 196.00
- Features: Middle Of Block
Details
- Additional structures: Above Grade, Below Grade
- Parcel number: 01 ,140408,000
- Zoning: RESIDENTIAL
- Special conditions: Real Estate Owned
Construction
Type & style
- Home type: SingleFamily
- Property subtype: Single Family Residence
Materials
- Vinyl Siding
- Foundation: Other
- Roof: Shingle
Condition
- Below Average
- New construction: No
- Year built: 1900
Utilities & green energy
- Sewer: Public Sewer
- Water: Public
- Utilities for property: Natural Gas Available, Electricity Available, Sewer Available, Water Available
Community & neighborhood
Location
- Region: Lewistown
- Subdivision: None Available
- Municipality: LEWISTOWN BORO
Other
Other facts
- Listing agreement: Exclusive Right To Sell
- Listing terms: Cash,Conventional,FHA 203(k)
- Ownership: Fee Simple
Price history
| Date | Event | Price |
|---|---|---|
| 9/23/2025 | Listing removed | $1,230$2/sqft |
Source: Zillow Rentals | ||
| 8/15/2025 | Listed for rent | $1,230$2/sqft |
Source: Zillow Rentals | ||
| 6/10/2025 | Sold | $50,000+0.2%$79/sqft |
Source: | ||
| 4/18/2025 | Pending sale | $49,900$78/sqft |
Source: | ||
| 4/1/2025 | Listed for sale | $49,900+508.5%$78/sqft |
Source: | ||
Public tax history
| Year | Property taxes | Tax assessment |
|---|---|---|
| 2025 | $786 +0.2% | $11,600 |
| 2024 | $784 +2.3% | $11,600 |
| 2023 | $767 | $11,600 |
Find assessor info on the county website
Neighborhood: 17044
Nearby schools
GreatSchools rating
- 7/10Lewistown Intrmd SchoolGrades: 4-5Distance: 0.9 mi
- 3/10Mifflin Co MsGrades: 6-7Distance: 1.1 mi
- 4/10Mifflin Co High SchoolGrades: 10-12Distance: 0.4 mi
Schools provided by the listing agent
- District: Mifflin County
Source: Bright MLS. This data may not be complete. We recommend contacting the local school district to confirm school assignments for this home.


