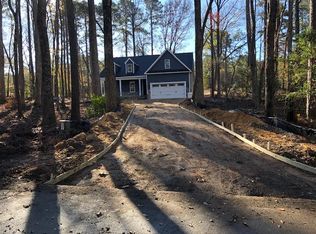Sold for $442,500
$442,500
25 Ridge Road, Foxfire Village, NC 27281
4beds
2,154sqft
Single Family Residence
Built in 2023
0.74 Acres Lot
$457,100 Zestimate®
$205/sqft
$2,456 Estimated rent
Home value
$457,100
$434,000 - $480,000
$2,456/mo
Zestimate® history
Loading...
Owner options
Explore your selling options
What's special
Beautiful NEW construction golf front home in popular Foxfire Village built by Wolfe Development & Construction with an estimated completion date of February 20, 2024. 3/4 of an acre, two story, 4 BR/2.5 BA with great golf course views! Features LVP on main level with coordinating carpet on stairs and second floor. Calcutta quartz countertops in kitchen and baths, natural hickory island in kitchen, Delta brushed gold plumbing fixtures in owner's suite with black fixtures in kitchen/guest bath. GE stainless appliances, shiplap siding accent wall behind electric fireplace, USB kitchen plugs, and celling fans throughout. Vertical board and batten fiber cement siding accents with dark oak stained wood on porch columns and rear porch. Concrete driveway with two-car garage. Open-concept plan with golf views from all main living areas, flex room could serve as home office, walk-in pantry in kitchen, trey ceiling in master suite, drop zone off garage, 3 bedrooms and a bath on second level. Foxfire Village offers a quiet neighborhood with large, wooded lots, access to a playground/park, pickleball courts, and a neighborhood pool that can be joined at a reasonable cost. No HOA rules or dues! Great Moore County Schools: West Pine Elementary and West Pine Middle schools. Short commute to Camp McCall. Fences can be constructed on the golf course.
Zillow last checked: 8 hours ago
Listing updated: March 20, 2024 at 08:23am
Listed by:
Tammy O Lyne 910-603-5300,
Keller Williams Pinehurst
Bought with:
Wendy Ehlers, 317360
Everything Pines Partners LLC
Source: Hive MLS,MLS#: 100418869 Originating MLS: Mid Carolina Regional MLS
Originating MLS: Mid Carolina Regional MLS
Facts & features
Interior
Bedrooms & bathrooms
- Bedrooms: 4
- Bathrooms: 3
- Full bathrooms: 2
- 1/2 bathrooms: 1
Primary bedroom
- Level: Main
- Dimensions: 14 x 14
Bedroom 2
- Level: Second
- Dimensions: 13 x 11
Bedroom 3
- Level: Second
- Dimensions: 12 x 12
Bedroom 4
- Level: Second
- Dimensions: 12 x 15
Breakfast nook
- Level: Main
- Dimensions: 12 x 11
Family room
- Level: Main
- Dimensions: 15 x 16
Kitchen
- Level: Main
- Dimensions: 11 x 11
Other
- Description: Covered Porch
- Dimensions: 15 x 8
Other
- Description: Garage
- Dimensions: 25 x 22
Other
- Description: Flex Room
- Level: Main
- Dimensions: 13 x 11
Heating
- Forced Air, Heat Pump, Electric
Cooling
- Central Air, Heat Pump
Appliances
- Included: Electric Oven, Built-In Microwave, Disposal, Dishwasher
- Laundry: Dryer Hookup, Washer Hookup, Laundry Room
Features
- Master Downstairs, Walk-in Closet(s), High Ceilings, Entrance Foyer, Mud Room, Kitchen Island, Ceiling Fan(s), Pantry, Walk-in Shower, Walk-In Closet(s)
- Flooring: Carpet, LVT/LVP, Tile
- Doors: Thermal Doors
- Windows: Thermal Windows
- Basement: None
Interior area
- Total structure area: 2,154
- Total interior livable area: 2,154 sqft
Property
Parking
- Total spaces: 2
- Parking features: Attached, Concrete, Garage Door Opener, On Site, Paved
- Has attached garage: Yes
Features
- Levels: Two
- Stories: 2
- Patio & porch: Covered, Porch
- Exterior features: Thermal Doors
- Fencing: None
- Has view: Yes
- View description: Golf Course
- Frontage type: Golf Course
Lot
- Size: 0.74 Acres
- Dimensions: 150 x 217.26 x 150.03 x 220.38
- Features: On Golf Course
Details
- Parcel number: 00047622
- Zoning: RS-30
- Special conditions: Standard
Construction
Type & style
- Home type: SingleFamily
- Property subtype: Single Family Residence
Materials
- Fiber Cement
- Foundation: Crawl Space
- Roof: Architectural Shingle,Composition
Condition
- New construction: Yes
- Year built: 2023
Utilities & green energy
- Sewer: Septic Tank
- Water: Public
- Utilities for property: Water Available
Community & neighborhood
Security
- Security features: Smoke Detector(s)
Location
- Region: Foxfire Village
- Subdivision: Foxfire Village
Other
Other facts
- Listing agreement: Exclusive Right To Sell
- Listing terms: Cash,Conventional,FHA,USDA Loan,VA Loan
- Road surface type: Paved
Price history
| Date | Event | Price |
|---|---|---|
| 3/19/2024 | Sold | $442,500+0.6%$205/sqft |
Source: | ||
| 12/26/2023 | Pending sale | $440,000$204/sqft |
Source: | ||
| 12/16/2023 | Listed for sale | $440,000+671.9%$204/sqft |
Source: | ||
| 4/10/2023 | Sold | $57,000-3.4%$26/sqft |
Source: | ||
| 3/27/2023 | Pending sale | $59,000$27/sqft |
Source: | ||
Public tax history
| Year | Property taxes | Tax assessment |
|---|---|---|
| 2024 | $1,315 +794.7% | $372,590 +831.5% |
| 2023 | $147 | $40,000 +42.9% |
| 2022 | $147 -4.5% | $28,000 |
Find assessor info on the county website
Neighborhood: 27281
Nearby schools
GreatSchools rating
- 8/10West Pine Elementary SchoolGrades: K-5Distance: 4.5 mi
- 6/10West Pine Middle SchoolGrades: 6-8Distance: 4.3 mi
- 5/10Pinecrest High SchoolGrades: 9-12Distance: 8.4 mi
Get pre-qualified for a loan
At Zillow Home Loans, we can pre-qualify you in as little as 5 minutes with no impact to your credit score.An equal housing lender. NMLS #10287.
Sell with ease on Zillow
Get a Zillow Showcase℠ listing at no additional cost and you could sell for —faster.
$457,100
2% more+$9,142
With Zillow Showcase(estimated)$466,242
