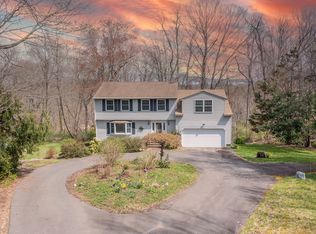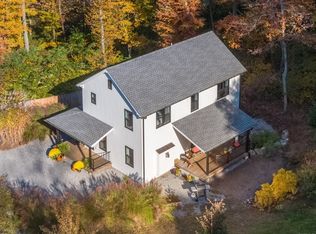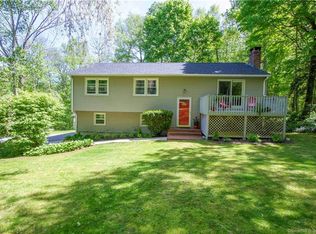BRAND NEW PAVED DRIVEWAY JUST INSTALLED! Fabulous curb appeal with this 4 bedroom Cape Cod home located at the end of the cul-de-sac. Maturely landscaped featuring private back yard accessible from the walk out lower level. This lovely home is highlighted with hardwood floors throughout. The remodeled kitchen is accented with granite countertops and center island breakfast bar. The kitchen opens to a den area with fireplace making a spacious country kitchen. Right off the kitchen is a multi tiered deck overlooking the back yard. French doors lead to the large separate family room and the main level is finished off with formal living room, dining room and full bath with laundry area. The 4 upstairs bedrooms also feature hardwood floors and a separate sitting/landing area. The spacious Master has its own full bath and walk in closet. The walk out lower level is finished off into a great room and a workshop/utility area. Walking out the sliders there is a patio area and hot tub.
This property is off market, which means it's not currently listed for sale or rent on Zillow. This may be different from what's available on other websites or public sources.


