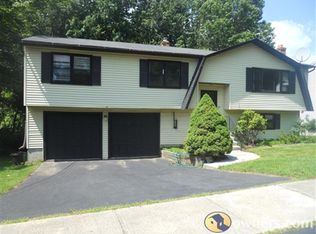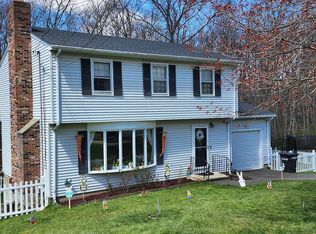Sold for $335,000
$335,000
25 Ridge Hollow Road, West Haven, CT 06516
3beds
1,960sqft
Single Family Residence
Built in 1978
8,276.4 Square Feet Lot
$437,600 Zestimate®
$171/sqft
$3,416 Estimated rent
Home value
$437,600
$411,000 - $464,000
$3,416/mo
Zestimate® history
Loading...
Owner options
Explore your selling options
What's special
HIGHEST & BEST DUE SATURDAY, APRIL 15TH BY 6PM AS THERE ARE MULTIPLE OFFERS! West Shore 'triple' cul-de-sac neighborhood. This 3 bedroom, 2 full bath raised ranch boasts NEW WINDOWS, NEWER WOOD FLOORING, and a NEWER ROOF! The main level offers a spacious living room, with a beautiful brick wood burning fireplace and a bow window; a generous sized dining room with a half wall that is opened to the eat-in-kitchen; down the hall you will find a full bath featuring a tile floor, new vanity, and a tub/shower; the primary bedroom suite offers a full bath with a walk-in shower; 2 additional bedrooms, and wood flooring finish off the main level. Looking for additional entertaining space? The lower level offers just that. Sit and laugh with your friends by the fire at your second wood burning fireplace, enjoy a game of pool, or do both! There's rough-in plumbing for a future full bath; laundry area; and a 2 car garage. Bring your paint brushes, order new lower level carpet, and make this house your home! Sellers will not remove pool table. Short distance to the fabulous West Haven Beaches and Boardwalk, West Haven Train Station, restaurants, shopping, Yale University/Hospital, I-95 and much more. Inspections for informational purposes only. Sold "As-Is".,
Zillow last checked: 8 hours ago
Listing updated: July 09, 2024 at 08:16pm
Listed by:
Karen Kline 203-535-5706,
Coldwell Banker Realty 203-795-6000
Bought with:
Samuel J. Ham, REB.0791351
William Raveis Real Estate
Source: Smart MLS,MLS#: 170561100
Facts & features
Interior
Bedrooms & bathrooms
- Bedrooms: 3
- Bathrooms: 2
- Full bathrooms: 2
Primary bedroom
- Features: Engineered Wood Floor, Full Bath, Stall Shower
- Level: Main
Bedroom
- Features: Engineered Wood Floor
- Level: Main
Bedroom
- Features: Engineered Wood Floor
- Level: Main
Dining room
- Features: Engineered Wood Floor
- Level: Main
Family room
- Features: Fireplace, Wall/Wall Carpet
- Level: Lower
Kitchen
- Level: Main
Living room
- Features: Bay/Bow Window, Engineered Wood Floor, Fireplace
- Level: Main
Heating
- Hot Water, Oil
Cooling
- Central Air
Appliances
- Included: Oven/Range, Microwave, Refrigerator, Dishwasher, Washer, Dryer, Water Heater
- Laundry: Lower Level
Features
- Wired for Data
- Windows: Thermopane Windows
- Basement: Partially Finished,Interior Entry,Garage Access
- Attic: Pull Down Stairs
- Number of fireplaces: 2
Interior area
- Total structure area: 1,960
- Total interior livable area: 1,960 sqft
- Finished area above ground: 1,288
- Finished area below ground: 672
Property
Parking
- Total spaces: 4
- Parking features: Attached, Paved, Garage Door Opener, Asphalt
- Attached garage spaces: 2
- Has uncovered spaces: Yes
Features
- Exterior features: Rain Gutters, Sidewalk
Lot
- Size: 8,276 sqft
- Features: Corner Lot
Details
- Parcel number: 1420006
- Zoning: R2
Construction
Type & style
- Home type: SingleFamily
- Architectural style: Ranch
- Property subtype: Single Family Residence
Materials
- Vinyl Siding, Brick
- Foundation: Concrete Perimeter, Raised
- Roof: Asphalt
Condition
- New construction: No
- Year built: 1978
Utilities & green energy
- Sewer: Public Sewer
- Water: Public
Green energy
- Energy efficient items: Windows
Community & neighborhood
Community
- Community features: Library
Location
- Region: West Haven
- Subdivision: West Shore
Price history
| Date | Event | Price |
|---|---|---|
| 5/26/2023 | Sold | $335,000+9.9%$171/sqft |
Source: | ||
| 4/16/2023 | Contingent | $304,900$156/sqft |
Source: | ||
| 4/11/2023 | Listed for sale | $304,900$156/sqft |
Source: | ||
Public tax history
| Year | Property taxes | Tax assessment |
|---|---|---|
| 2025 | $8,877 +7% | $270,060 +52.6% |
| 2024 | $8,296 +3.9% | $177,030 |
| 2023 | $7,984 +1.8% | $177,030 |
Find assessor info on the county website
Neighborhood: 06516
Nearby schools
GreatSchools rating
- 8/10Alma E. Pagels SchoolGrades: PK-4Distance: 0.7 mi
- 5/10Harry M. Bailey Middle SchoolGrades: 7-8Distance: 0.4 mi
- 3/10West Haven High SchoolGrades: 9-12Distance: 1.5 mi
Schools provided by the listing agent
- Middle: Bailey,Carrigan
- High: West Haven
Source: Smart MLS. This data may not be complete. We recommend contacting the local school district to confirm school assignments for this home.
Get pre-qualified for a loan
At Zillow Home Loans, we can pre-qualify you in as little as 5 minutes with no impact to your credit score.An equal housing lender. NMLS #10287.
Sell with ease on Zillow
Get a Zillow Showcase℠ listing at no additional cost and you could sell for —faster.
$437,600
2% more+$8,752
With Zillow Showcase(estimated)$446,352

