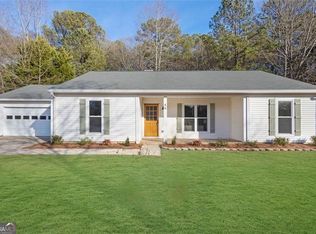Closed
$315,500
25 Ridge Dr, Senoia, GA 30276
3beds
1,332sqft
Single Family Residence
Built in 1990
0.82 Acres Lot
$307,900 Zestimate®
$237/sqft
$2,075 Estimated rent
Home value
$307,900
Estimated sales range
Not available
$2,075/mo
Zestimate® history
Loading...
Owner options
Explore your selling options
What's special
Nestled in the quiet neighborhood of Martinwood, this 3 bedroom, 2 bath ranch home offers serene living with modern conveniences. With an open floor plan, this home is move-in ready with many updates including new vinyl plank flooring in the kitchen, dining and living room, new gas range just installed, and new plumbing throughout. You'll find comfort here with a beautiful wood-burning fireplace in the living room for cozy evenings and spacious bedrooms with plenty of closet space for you and your family. Just out the back is a wonderful back-yard garden and patio, complete with pergola and out-door lighting. The home is also pet ready with a chain-link fence around the large backyard, and privacy fencing along both sides of the property. With almost an acre lot, the property extends past the fenced area into the woods offering future potential for expansion. Enjoy using the oversized two-car garage for parking, because this property also includes a large shed perfect for storage or workshop. Located within walking distance of historical downtown Senoia, a golf-cart friendly town with lots of community activities, special events, fine dining, shopping and familiar settings from the many shows and movies filmed here, such as The Walking Dead, Fried Green Tomatoes and Driving Miss Daisy. Nearby there is also an abundance of outdoor activities including year-round fishing and walking trails at Marimac Lakes, and amazing children's play and picnic areas at Seavy Street Park. Come and see why Senoia is called "The perfect setting for life".
Zillow last checked: 8 hours ago
Listing updated: January 09, 2025 at 10:46am
Listed by:
Melissa Hawkins 770-356-2899,
Atlanta Communities
Bought with:
Sydney Long, 419577
Local Pros Real Estate Group
Source: GAMLS,MLS#: 10422041
Facts & features
Interior
Bedrooms & bathrooms
- Bedrooms: 3
- Bathrooms: 2
- Full bathrooms: 2
- Main level bathrooms: 2
- Main level bedrooms: 3
Kitchen
- Features: Pantry
Heating
- Forced Air, Natural Gas
Cooling
- Ceiling Fan(s), Central Air, Electric
Appliances
- Included: Dryer, Gas Water Heater, Refrigerator, Washer
- Laundry: In Kitchen
Features
- Double Vanity, Master On Main Level, Roommate Plan, Vaulted Ceiling(s), Walk-In Closet(s)
- Flooring: Carpet
- Windows: Double Pane Windows
- Basement: None
- Attic: Pull Down Stairs
- Number of fireplaces: 1
- Fireplace features: Family Room
- Common walls with other units/homes: No Common Walls
Interior area
- Total structure area: 1,332
- Total interior livable area: 1,332 sqft
- Finished area above ground: 1,332
- Finished area below ground: 0
Property
Parking
- Parking features: Garage, Garage Door Opener, Kitchen Level
- Has garage: Yes
Features
- Levels: One
- Stories: 1
- Patio & porch: Patio
- Fencing: Back Yard,Chain Link,Fenced,Wood
- Body of water: None
Lot
- Size: 0.82 Acres
- Features: Level, Private
Details
- Additional structures: Outbuilding, Shed(s)
- Parcel number: 162A 032
Construction
Type & style
- Home type: SingleFamily
- Architectural style: Ranch
- Property subtype: Single Family Residence
Materials
- Vinyl Siding
- Foundation: Slab
- Roof: Composition
Condition
- Resale
- New construction: No
- Year built: 1990
Utilities & green energy
- Electric: 220 Volts
- Sewer: Public Sewer
- Water: Public
- Utilities for property: Cable Available, Electricity Available, Natural Gas Available, Phone Available, Sewer Available, Underground Utilities, Water Available
Community & neighborhood
Community
- Community features: None
Location
- Region: Senoia
- Subdivision: Martinwood
HOA & financial
HOA
- Has HOA: No
- Services included: None
Other
Other facts
- Listing agreement: Exclusive Right To Sell
Price history
| Date | Event | Price |
|---|---|---|
| 1/9/2025 | Sold | $315,500+1.8%$237/sqft |
Source: | ||
| 12/7/2024 | Pending sale | $309,900$233/sqft |
Source: | ||
| 12/4/2024 | Listed for sale | $309,900+63.1%$233/sqft |
Source: | ||
| 8/21/2020 | Sold | $190,000+12.1%$143/sqft |
Source: Public Record Report a problem | ||
| 8/8/2018 | Sold | $169,500-4.5%$127/sqft |
Source: Public Record Report a problem | ||
Public tax history
| Year | Property taxes | Tax assessment |
|---|---|---|
| 2025 | $2,945 +6.2% | $111,684 +7.9% |
| 2024 | $2,772 +18% | $103,549 +22.7% |
| 2023 | $2,350 -4.3% | $84,375 +4.8% |
Find assessor info on the county website
Neighborhood: 30276
Nearby schools
GreatSchools rating
- 7/10Willis Road Elementary SchoolGrades: PK-5Distance: 6.6 mi
- 4/10East Coweta Middle SchoolGrades: 6-8Distance: 2.9 mi
- 6/10East Coweta High SchoolGrades: 9-12Distance: 6.8 mi
Schools provided by the listing agent
- Elementary: Willis Road
- Middle: East Coweta
- High: East Coweta
Source: GAMLS. This data may not be complete. We recommend contacting the local school district to confirm school assignments for this home.
Get a cash offer in 3 minutes
Find out how much your home could sell for in as little as 3 minutes with a no-obligation cash offer.
Estimated market value$307,900
Get a cash offer in 3 minutes
Find out how much your home could sell for in as little as 3 minutes with a no-obligation cash offer.
Estimated market value
$307,900
