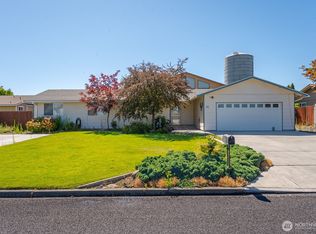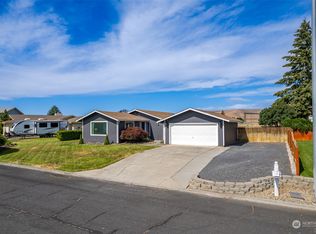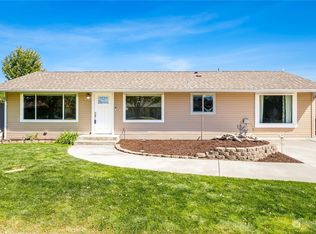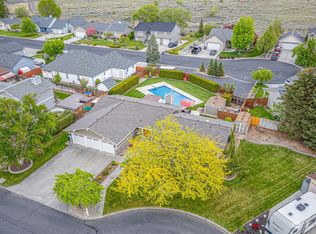Sold
Listed by:
Cody Lamb,
AgencyOne,
Terra Lower,
AgencyOne
Bought with: Premier One Properties
$397,000
25 Ridge Drive, Ephrata, WA 98823
3beds
1,660sqft
Single Family Residence
Built in 1979
8,929.8 Square Feet Lot
$408,900 Zestimate®
$239/sqft
$2,021 Estimated rent
Home value
$408,900
$348,000 - $483,000
$2,021/mo
Zestimate® history
Loading...
Owner options
Explore your selling options
What's special
3-bedroom, 1.75-bath Ephrata Ridge rambler; enjoy summer days on your oversized covered back patio or cozy evenings by the newly installed pellet stove. Updated kitchen (2023) w quartz countertops, double oven, new dishwasher, & exquisite terracotta tile flooring. Primary suite boasts a luxurious custom bathroom (2023) w dual sinks, granite countertops, and heated tile floor. Tiled shower w no step entry, bench, waterfall shower head, plant shelf, & soft-close cabinetry. Separate laundry room w W/D & extra storage. Park-like yard includes mature landscaping, UGS, 22x20 ft covered patio, & backyard shed. Finished garage w auto opener & shelving. Energy-efficient w electric forced heating & AC. Gig fiber internet. All appliances included.
Zillow last checked: 8 hours ago
Listing updated: July 22, 2024 at 01:36pm
Listed by:
Cody Lamb,
AgencyOne,
Terra Lower,
AgencyOne
Bought with:
Erin R. Davidson, 94143
Premier One Properties
Source: NWMLS,MLS#: 2253635
Facts & features
Interior
Bedrooms & bathrooms
- Bedrooms: 3
- Bathrooms: 2
- Full bathrooms: 1
- 3/4 bathrooms: 1
- Main level bathrooms: 2
- Main level bedrooms: 3
Primary bedroom
- Level: Main
Bedroom
- Level: Main
Bedroom
- Level: Main
Bathroom three quarter
- Level: Main
Bathroom full
- Level: Main
Entry hall
- Level: Main
Family room
- Level: Main
Kitchen with eating space
- Level: Main
Living room
- Level: Main
Heating
- Fireplace(s), Forced Air, Heat Pump
Cooling
- Central Air, Forced Air, Heat Pump
Appliances
- Included: Dishwashers_, Double Oven, Dryer(s), GarbageDisposal_, Microwaves_, Refrigerators_, StovesRanges_, Washer(s), Dishwasher(s), Garbage Disposal, Microwave(s), Refrigerator(s), Stove(s)/Range(s), Water Heater: Electric, Water Heater Location: Laundry Room
Features
- Bath Off Primary, Ceiling Fan(s), High Tech Cabling
- Flooring: Ceramic Tile, Engineered Hardwood, Vinyl Plank, Carpet
- Doors: French Doors
- Windows: Double Pane/Storm Window
- Basement: None
- Number of fireplaces: 1
- Fireplace features: Pellet Stove, Main Level: 1, Fireplace
Interior area
- Total structure area: 1,660
- Total interior livable area: 1,660 sqft
Property
Parking
- Total spaces: 2
- Parking features: RV Parking, Driveway, Attached Garage, Off Street
- Attached garage spaces: 2
Features
- Levels: One
- Stories: 1
- Entry location: Main
- Patio & porch: Ceramic Tile, Wall to Wall Carpet, Bath Off Primary, Ceiling Fan(s), Double Pane/Storm Window, French Doors, High Tech Cabling, Fireplace, Water Heater
- Has view: Yes
- View description: Territorial
Lot
- Size: 8,929 sqft
- Dimensions: 96' x 92'
- Features: Curbs, Dead End Street, Paved, Cable TV, Fenced-Partially, High Speed Internet, Outbuildings, Patio, RV Parking, Sprinkler System
- Topography: Level,PartialSlope
- Residential vegetation: Garden Space
Details
- Parcel number: 140697003
- Zoning description: Jurisdiction: City
- Special conditions: Standard
Construction
Type & style
- Home type: SingleFamily
- Property subtype: Single Family Residence
Materials
- Wood Siding, Wood Products
- Foundation: Poured Concrete
- Roof: Composition
Condition
- Year built: 1979
- Major remodel year: 1979
Utilities & green energy
- Electric: Company: Grant Co PUD
- Sewer: Sewer Connected, Company: City of Ephrata
- Water: Public, Company: City of Ephrata
- Utilities for property: Ifiber
Community & neighborhood
Location
- Region: Ephrata
- Subdivision: Ephrata
Other
Other facts
- Listing terms: Cash Out,Conventional,FHA,USDA Loan,VA Loan
- Cumulative days on market: 309 days
Price history
| Date | Event | Price |
|---|---|---|
| 7/19/2024 | Sold | $397,000+0.5%$239/sqft |
Source: | ||
| 6/22/2024 | Pending sale | $395,000$238/sqft |
Source: | ||
| 6/19/2024 | Listed for sale | $395,000$238/sqft |
Source: | ||
Public tax history
| Year | Property taxes | Tax assessment |
|---|---|---|
| 2024 | $3,383 +3.1% | $323,380 +11% |
| 2023 | $3,281 +6.8% | $291,250 +15.7% |
| 2022 | $3,072 +16.7% | $251,820 +19.1% |
Find assessor info on the county website
Neighborhood: 98823
Nearby schools
GreatSchools rating
- 6/10Columbia Ridge Elementary SchoolGrades: K-4Distance: 0.2 mi
- 5/10Ephrata Middle SchoolGrades: 7-8Distance: 0.8 mi
- 4/10Ephrata High SchoolGrades: 9-12Distance: 1 mi
Schools provided by the listing agent
- Middle: Ephrata Mid
- High: Ephrata High
Source: NWMLS. This data may not be complete. We recommend contacting the local school district to confirm school assignments for this home.

Get pre-qualified for a loan
At Zillow Home Loans, we can pre-qualify you in as little as 5 minutes with no impact to your credit score.An equal housing lender. NMLS #10287.



