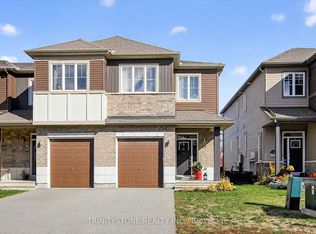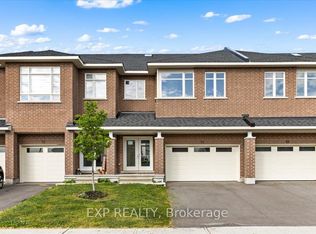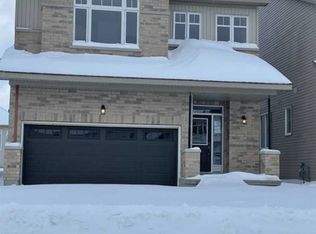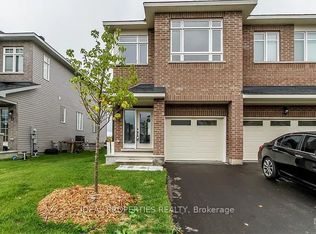What an opportunity to own a home that shows nicer than a model! You'll be impressed from the moment you walk through the front door. Main floor open concept design is prefect for entertaining. Large kitchen with Quartz countertops, walk-in pantry, ample cupboard space. Stainless steel appliances. Large eat-in area. Massive living room surrounded by windows flooding the room with natural sunlight. Upper level features Master bed with impressive ensuite with huge glass shower and separate soaker tub. Laundry conveniently located on second level with 2 additional large bedrooms and full bathroom. Fully finished lower level rec room. 3 piece rough-in . Bring your fussiest buyers. No conveyance of offers until January 11 at 2:00pm.
This property is off market, which means it's not currently listed for sale or rent on Zillow. This may be different from what's available on other websites or public sources.



