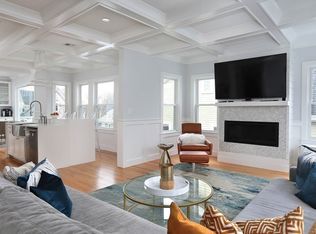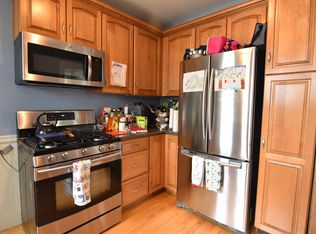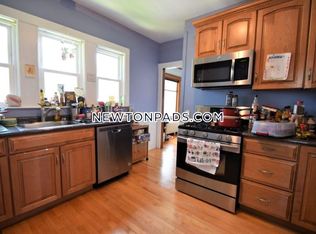Introducing LUXURY condo of the highest quality and craftsmanship in the sought after neighborhood. This unique & stunning contemporary condo, developed & designed by one of the city's most prestigious teams, offers approx 2,200sf of open living space with 4 bedrooms, 3 full bath. Custom imported cabinets, Professional-grade Bosch appliances w/ gas cooking, Long Quartz island w/ raised bar. Wet bar area w/ wine cooler. First floor gut renovated condo combine unique urban amenities & cutting edge design. King-sized master suite features walk-in closets, en-suite bath, rain shower w/ frameless glass enclosure. Tankless water heater, high efficiency heat/cool, Nest Thermostat, Ring door bell, Gas Fireplace, 1 Garage parking, 1-2-off street parking, Private yard & Water sprinklers. Conveniently located for Boston Commute.
This property is off market, which means it's not currently listed for sale or rent on Zillow. This may be different from what's available on other websites or public sources.


