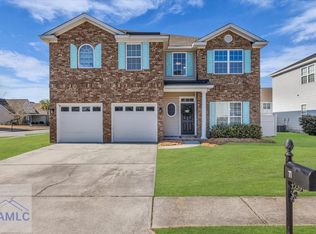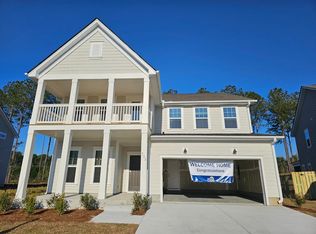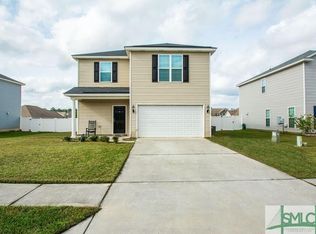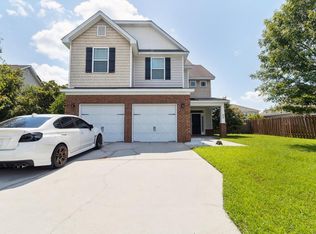Back on the market due to no fault of the seller! New price reduction! What an opportunity to own this beautiful home! Gorgeous hickory engineered hardwood flooring throughout the main level. Soaring ceilings, granite countertops, tile backsplash, custom sinks, center island in kitchen & stainless appliances add a custom touch. A simply amazing floor plan has 2 main floor living spaces. Plenty of room for a large dining table and great room is open to the kitchen! Kitchen has a center island and an abundance of cabinets. The convenient 1/2 bath is central to everything downstairs. Heading up the stairs you will find 4 secondary bedrooms, a full bathroom and an oversized master bedroom with area for an office or sitting room. The bathroom has double sinks, granite counters, large mirror, and two closets. The large laundry room is upstairs and includes washer and dryer. Enjoy your favorite beverage on your back patio. Yard is fenced and community has a pool and playground!
This property is off market, which means it's not currently listed for sale or rent on Zillow. This may be different from what's available on other websites or public sources.



