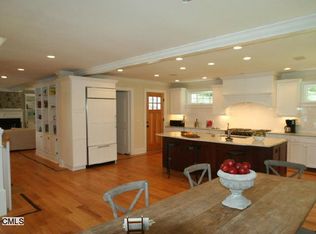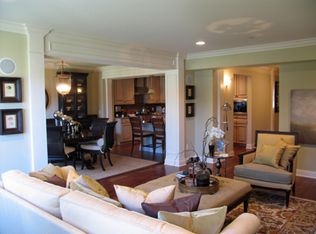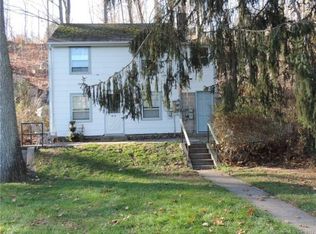Adirondack-style lake home, custom built with the comforts of everyday living and is ideal for entertaining with open floor plan and gorgeous views, The amazing chef's kitchen offer a large center island, gorgeous granite counters, Subzero, Viking, Bosch dishwasher, custom cabinets, large pantry and a blue stone patio off kitchen. The main level has an open floor plan, great room, dining room, kitchen and family room, there is a main level bedroom with full bath. Relax on the Mahogany decking on main and upper levels. French doors from all main rooms lakeside, sparkling wide plank hardwood floors. Custom woodwork and craftmanship throughout New blue stone patio on water edge with fire pit, house has right to pass to water. Invite your friends on the 4th of July for a lake viewing. Amazing location on waters edge. Plenty of parking, large two car garage with storage loft. Gorgeous setting! CITY WATER AND SEWER.
This property is off market, which means it's not currently listed for sale or rent on Zillow. This may be different from what's available on other websites or public sources.



