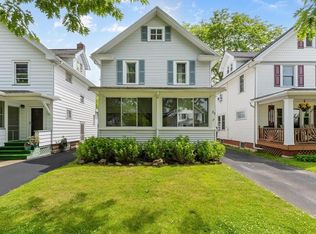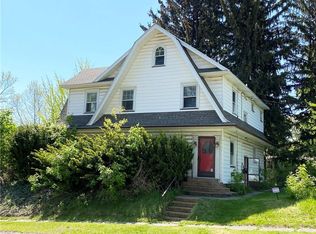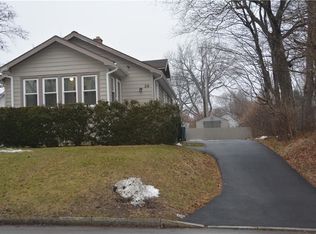Closed
$230,000
25 Revere St, Rochester, NY 14612
4beds
1,552sqft
Single Family Residence
Built in 1925
3,484.8 Square Feet Lot
$244,300 Zestimate®
$148/sqft
$2,181 Estimated rent
Maximize your home sale
Get more eyes on your listing so you can sell faster and for more.
Home value
$244,300
$225,000 - $266,000
$2,181/mo
Zestimate® history
Loading...
Owner options
Explore your selling options
What's special
Charming 3/4 bedroom 1 bath home in Charlotte! Enter this home to find hardwoods, gumwood trim and character throughout. The first floor offers a/an: living room; formal dining room; updated kitchen with Mennonite-built cabinetry, Cambria Quartz countertops, Stainless Steel appliances and a casual counter eating space for 4! The slider off the dining room leads to a private, fully-fenced backyard oasis that is engulfed in season-long rotating blooms. The deck boasts a trellised Tiki Bar perfect for entertaining or quiet nights relaxing at home. Beautiful French doors in the living room lead to an enclosed front porch. The second floor offers 3 bedrooms and a modern, roomy bath. The skylights in the finished third floor offer a bright space for a 4th bedroom, office, family room, exercise room etc. Solar panels provide additional heat. Furnace '22, hot water tank '23. Replacement windows. Delayed Negotiations Tuesday, October 8, 2024 at 5:00 p.m.
Zillow last checked: 8 hours ago
Listing updated: November 18, 2024 at 11:05am
Listed by:
Roseann F. Kilduff 585-503-7900,
RE/MAX Plus
Bought with:
Colin Dombek, 10301219760
Colin Dombek Realty Inc
Source: NYSAMLSs,MLS#: R1569719 Originating MLS: Rochester
Originating MLS: Rochester
Facts & features
Interior
Bedrooms & bathrooms
- Bedrooms: 4
- Bathrooms: 1
- Full bathrooms: 1
Bedroom 1
- Level: Second
Bedroom 1
- Level: Second
Bedroom 2
- Level: Second
Bedroom 2
- Level: Second
Bedroom 3
- Level: Second
Bedroom 3
- Level: Second
Bedroom 4
- Level: Third
Bedroom 4
- Level: Third
Basement
- Level: Basement
Basement
- Level: Basement
Dining room
- Level: First
Dining room
- Level: First
Kitchen
- Level: First
Kitchen
- Level: First
Living room
- Level: First
Living room
- Level: First
Heating
- Gas, Solar, Forced Air
Cooling
- Has cooling: Yes
Appliances
- Included: Dishwasher, Disposal, Gas Oven, Gas Range, Gas Water Heater, Microwave, Refrigerator
- Laundry: In Basement
Features
- Attic, Separate/Formal Dining Room, Entrance Foyer, Eat-in Kitchen, Separate/Formal Living Room, Quartz Counters, Sliding Glass Door(s), Solid Surface Counters, Skylights, Natural Woodwork, Window Treatments
- Flooring: Carpet, Hardwood, Laminate, Tile, Varies
- Doors: Sliding Doors
- Windows: Drapes, Skylight(s), Thermal Windows
- Basement: Full
- Has fireplace: No
Interior area
- Total structure area: 1,552
- Total interior livable area: 1,552 sqft
Property
Parking
- Total spaces: 1
- Parking features: Detached, Garage
- Garage spaces: 1
Features
- Stories: 3
- Patio & porch: Deck, Enclosed, Porch
- Exterior features: Blacktop Driveway, Deck, Fully Fenced, Private Yard, See Remarks
- Fencing: Full
Lot
- Size: 3,484 sqft
- Dimensions: 35 x 100
- Features: Rectangular, Rectangular Lot, Residential Lot
Details
- Parcel number: 26140006076000010420000000
- Special conditions: Standard
Construction
Type & style
- Home type: SingleFamily
- Architectural style: Colonial,Historic/Antique
- Property subtype: Single Family Residence
Materials
- Aluminum Siding, Steel Siding, Copper Plumbing
- Foundation: Block
- Roof: Asphalt
Condition
- Resale
- Year built: 1925
Utilities & green energy
- Electric: Circuit Breakers
- Sewer: Connected
- Water: Connected, Public
- Utilities for property: Cable Available, Sewer Connected, Water Connected
Community & neighborhood
Location
- Region: Rochester
- Subdivision: W B Freer
Other
Other facts
- Listing terms: Cash,Conventional,FHA,VA Loan
Price history
| Date | Event | Price |
|---|---|---|
| 11/14/2024 | Sold | $230,000+31.5%$148/sqft |
Source: | ||
| 10/9/2024 | Pending sale | $174,900$113/sqft |
Source: | ||
| 10/3/2024 | Listed for sale | $174,900$113/sqft |
Source: | ||
Public tax history
| Year | Property taxes | Tax assessment |
|---|---|---|
| 2024 | -- | $156,400 +80.8% |
| 2023 | -- | $86,500 |
| 2022 | -- | $86,500 |
Find assessor info on the county website
Neighborhood: Charlotte
Nearby schools
GreatSchools rating
- 3/10School 42 Abelard ReynoldsGrades: PK-6Distance: 0.3 mi
- 2/10Northwest College Preparatory High SchoolGrades: 7-9Distance: 4.6 mi
- 1/10Northeast College Preparatory High SchoolGrades: 9-12Distance: 1.4 mi
Schools provided by the listing agent
- District: Rochester
Source: NYSAMLSs. This data may not be complete. We recommend contacting the local school district to confirm school assignments for this home.


