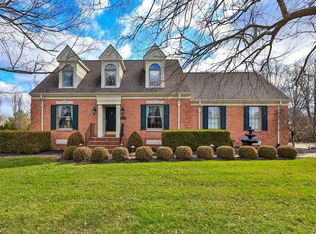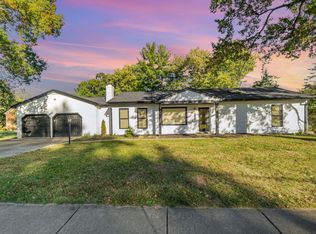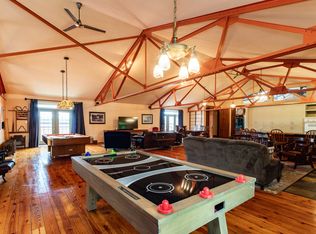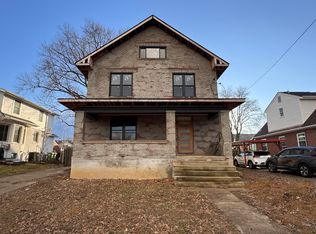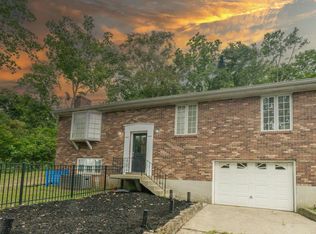Spacious and beautifully designed, this Wilder home offers incredible living space across three finished levels. The main floor features open and inviting gathering areas, while the finished walkout basement includes a wet bar—perfect for entertaining or relaxing. Each of the four generously sized bedrooms offers an attached full bathroom, providing comfort and privacy for everyone. Located on a quiet cul-de-sac, this home blends functionality and flexibility with a layout that suits a variety of lifestyles. Don't miss your chance to make it yours!
Pending
Price cut: $12.6K (9/16)
$579,900
25 Regiment Ct, Wilder, KY 41076
4beds
3,452sqft
Est.:
Single Family Residence, Residential
Built in 1994
0.41 Acres Lot
$-- Zestimate®
$168/sqft
$-- HOA
What's special
- 108 days |
- 81 |
- 0 |
Zillow last checked: 8 hours ago
Listing updated: October 06, 2025 at 07:32am
Listed by:
Clayton Horan 859-322-9859,
Horan Rosenhagen Real Estate
Source: NKMLS,MLS#: 633664
Facts & features
Interior
Bedrooms & bathrooms
- Bedrooms: 4
- Bathrooms: 5
- Full bathrooms: 4
- 1/2 bathrooms: 1
Primary bedroom
- Features: Carpet Flooring, Walk-In Closet(s), Bath Adjoins
- Level: Second
- Area: 360
- Dimensions: 24 x 15
Bedroom 2
- Features: Carpet Flooring, Bath Adjoins, Ceiling Fan(s)
- Level: Second
- Area: 144
- Dimensions: 12 x 12
Bedroom 3
- Features: Carpet Flooring, Bath Adjoins, Ceiling Fan(s)
- Level: Second
- Area: 176
- Dimensions: 16 x 11
Bedroom 4
- Features: Carpet Flooring, Bath Adjoins
- Level: Second
- Area: 210
- Dimensions: 15 x 14
Bathroom 2
- Features: Tub With Shower, Tile Flooring
- Level: Second
- Area: 60
- Dimensions: 10 x 6
Bathroom 3
- Features: Tub With Shower
- Level: Second
- Area: 50
- Dimensions: 5 x 10
Bathroom 4
- Features: Hardwood Floors
- Level: First
- Area: 30
- Dimensions: 6 x 5
Bathroom 5
- Features: Shower
- Level: Second
- Area: 35
- Dimensions: 5 x 7
Breakfast room
- Features: Hardwood Floors
- Level: First
- Area: 150
- Dimensions: 15 x 10
Dining room
- Features: Carpet Flooring, Chandelier
- Level: First
- Area: 165
- Dimensions: 15 x 11
Entry
- Features: Entrance Foyer, Hardwood Floors
- Level: First
- Area: 195
- Dimensions: 15 x 13
Family room
- Features: Walk-Out Access, Carpet Flooring, Wet Bar
- Level: Basement
- Area: 1500
- Dimensions: 30 x 50
Kitchen
- Features: Wood Flooring, Planning Desk, Hardwood Floors
- Level: First
- Area: 180
- Dimensions: 15 x 12
Living room
- Features: Fireplace(s), Carpet Flooring
- Level: First
- Area: 336
- Dimensions: 21 x 16
Office
- Features: Carpet Flooring, French Doors
- Level: First
- Area: 156
- Dimensions: 13 x 12
Primary bath
- Features: Ceramic Tile Flooring, Double Vanity, Shower, Tub, Jetted Tub
- Level: Second
- Area: 300
- Dimensions: 20 x 15
Heating
- Forced Air
Cooling
- Central Air
Appliances
- Included: Stainless Steel Appliance(s), Electric Oven, Electric Range, Dishwasher, Microwave, Refrigerator
- Laundry: Main Level
Features
- Kitchen Island, Wet Bar, Walk-In Closet(s), Entrance Foyer, Double Vanity, Chandelier, Ceiling Fan(s), Vaulted Ceiling(s)
- Doors: Multi Panel Doors
- Windows: Vinyl Frames
- Basement: Full
- Number of fireplaces: 1
- Fireplace features: Gas
Interior area
- Total structure area: 3,452
- Total interior livable area: 3,452 sqft
Property
Parking
- Total spaces: 2
- Parking features: Driveway, Garage, Garage Faces Side, Off Street, On Street
- Garage spaces: 2
- Has uncovered spaces: Yes
Features
- Levels: Two
- Stories: 2
- Patio & porch: Deck, Patio
Lot
- Size: 0.41 Acres
Details
- Parcel number: 9999918281.00
- Zoning description: Residential
Construction
Type & style
- Home type: SingleFamily
- Architectural style: Traditional
- Property subtype: Single Family Residence, Residential
Materials
- Brick Veneer, Vinyl Siding
- Foundation: Poured Concrete
- Roof: Shingle
Condition
- Existing Structure
- New construction: No
- Year built: 1994
Utilities & green energy
- Sewer: Public Sewer
- Water: Public
Community & HOA
HOA
- Has HOA: No
Location
- Region: Wilder
Financial & listing details
- Price per square foot: $168/sqft
- Tax assessed value: $403,000
- Annual tax amount: $4,232
- Date on market: 8/23/2025
- Cumulative days on market: 109 days
- Road surface type: Paved
Estimated market value
Not available
Estimated sales range
Not available
Not available
Price history
Price history
| Date | Event | Price |
|---|---|---|
| 10/6/2025 | Pending sale | $579,900$168/sqft |
Source: | ||
| 9/16/2025 | Price change | $579,900-2.1%$168/sqft |
Source: | ||
| 8/19/2025 | Price change | $592,500-1.2%$172/sqft |
Source: | ||
| 7/16/2025 | Price change | $599,900-2.5%$174/sqft |
Source: | ||
| 6/29/2025 | Price change | $615,000-1.6%$178/sqft |
Source: | ||
Public tax history
Public tax history
| Year | Property taxes | Tax assessment |
|---|---|---|
| 2022 | $4,232 -1.4% | $403,000 |
| 2021 | $4,292 +7.2% | $403,000 +8.7% |
| 2018 | $4,003 -1.7% | $370,680 +10.3% |
Find assessor info on the county website
BuyAbility℠ payment
Est. payment
$3,448/mo
Principal & interest
$2810
Property taxes
$435
Home insurance
$203
Climate risks
Neighborhood: 41076
Nearby schools
GreatSchools rating
- 8/10Donald E. Cline Elementary SchoolGrades: PK-5Distance: 2.8 mi
- 5/10Campbell County Middle SchoolGrades: 6-8Distance: 6.8 mi
- 9/10Campbell County High SchoolGrades: 9-12Distance: 9.6 mi
Schools provided by the listing agent
- Elementary: Donald E.Cline Elem
- Middle: Campbell County Middle School
- High: Campbell County High
Source: NKMLS. This data may not be complete. We recommend contacting the local school district to confirm school assignments for this home.
- Loading
