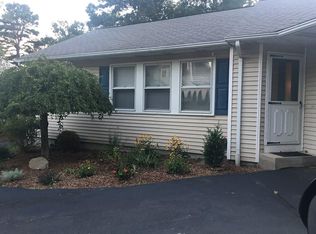Lovely well kept home in great So Attleboro location. Home features large eat-in kitchen with all appliances to stay. Lots of wood and laminate floors. Located at end of cul-de-sac yet with easy access to schools, highways, trains and plenty of shopping. Vinyl exterior, roof less than 1 yr old. Furnace approximately 2 yrs old. Come and take a look!!!!
This property is off market, which means it's not currently listed for sale or rent on Zillow. This may be different from what's available on other websites or public sources.
