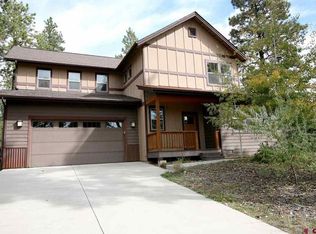Sold cren member
$1,000,000
25 Red Table Court, Durango, CO 81301
4beds
2,815sqft
Stick Built
Built in 2005
0.3 Acres Lot
$1,137,400 Zestimate®
$355/sqft
$4,156 Estimated rent
Home value
$1,137,400
$1.07M - $1.22M
$4,156/mo
Zestimate® history
Loading...
Owner options
Explore your selling options
What's special
Contemporary home at the end of a quiet cul-de-sac in Edgemont Highlands subdivision built by high-end builder Tom Gorton. This finely crafted residence consists of 2815 square feet of smartly designed living space with 4 (or 5) Bedrooms and 3 3/4 bathrooms. MAIN FLOOR: Enter the home through a covered porch and you are greeted by a wall of windows framing the tall pines and Edgemont Highlands open space. The spacious living room has a cozy gas fireplace with mantel flanked by built-in bookcases and plenty of decorator lighting. Spacious kitchen with dark wood cabinets and "soft-close" drawers, with solid granite counter-top and a breakfast bar. The Primary Suite is on the main floor with an en suite that includes dual sinks, tile flooring, shower and tub, and walk-in closet. A bonus room is thoughtfully tucked away from the front entry with a 3/4 bath providing an excellent guest quarters, office, music room or 5th bedroom. Rounding out the main floor is a generous laundry room with a utility sink, long counter and plenty of cupboards as well as a mud room with plenty of coat hooks and benches connecting to the garage. 2ND FLOOR: Artistic hand railing with cable wire details leads to the 2nd floor with a landing overlooking the great room and taking advantage of the views. The 2nd Bedroom has it's own en suite bath and walk-in closet. The 3rd and 4th Bedrooms are at the opposite end of the hallway and share a large full bath with dual sinks. The Garage has a partially finished loft space with 2 gable windows and electricity. This could be finished into additional living space for a teen hangout or gym. This home has been pre-inspected (report attached in Associated Documents) and is priced to sell. Offers will be accepted to be reviewed on Wednesday, April 3rd. Seller is a Licensed Real Estate Broker.
Zillow last checked: 8 hours ago
Listing updated: April 30, 2024 at 07:20am
Listed by:
Bill Ferguson C:970-903-3295,
Keller Williams Realty Southwest Associates, LLC
Bought with:
Todd Sieger
Coldwell Banker Distinctive Properties
Source: CREN,MLS#: 811846
Facts & features
Interior
Bedrooms & bathrooms
- Bedrooms: 4
- Bathrooms: 4
- Full bathrooms: 3
- 3/4 bathrooms: 1
Primary bedroom
- Level: Main
Dining room
- Features: Living Room Dining
Appliances
- Included: Range, Refrigerator, Dishwasher, Washer, Dryer, Disposal, Microwave, Exhaust Fan
Features
- Windows: Double Pane Windows, Skylight
- Basement: Crawl Space
- Has fireplace: Yes
- Fireplace features: Gas Log, Living Room
Interior area
- Total structure area: 2,815
- Total interior livable area: 2,815 sqft
Property
Parking
- Total spaces: 2
- Parking features: Attached Garage
- Attached garage spaces: 2
Features
- Levels: Two
- Stories: 2
- Patio & porch: Deck
Lot
- Size: 0.30 Acres
- Features: Adj to Greenbelt, Cul-De-Sac, Adj to Open Space
Details
- Parcel number: 567107109040
- Zoning description: Residential Single Family
Construction
Type & style
- Home type: SingleFamily
- Architectural style: Contemporary
- Property subtype: Stick Built
Materials
- Wood, Cedar, Concrete, Stucco
- Roof: Asphalt,Metal
Condition
- New construction: No
- Year built: 2005
Utilities & green energy
- Sewer: Public Sewer
- Water: Public
- Utilities for property: Electricity Connected, Internet, Natural Gas Connected
Community & neighborhood
Location
- Region: Durango
- Subdivision: Edgemont Highl.
HOA & financial
HOA
- Has HOA: Yes
- Association name: Edgemont Highlands
Price history
| Date | Event | Price |
|---|---|---|
| 4/29/2024 | Sold | $1,000,000+0%$355/sqft |
Source: | ||
| 3/24/2024 | Listed for sale | $999,999+75.4%$355/sqft |
Source: | ||
| 5/21/2013 | Sold | $570,000-5%$202/sqft |
Source: Public Record Report a problem | ||
| 1/25/2013 | Listed for sale | $599,900-3.2%$213/sqft |
Source: Keller Williams Realty Southwest Associates #675385 Report a problem | ||
| 1/15/2010 | Sold | $619,900-5.8%$220/sqft |
Source: Public Record Report a problem | ||
Public tax history
| Year | Property taxes | Tax assessment |
|---|---|---|
| 2025 | $3,627 +12.8% | $79,600 +17.4% |
| 2024 | $3,215 +24.2% | $67,830 -3.6% |
| 2023 | $2,589 -1.2% | $70,370 +40.7% |
Find assessor info on the county website
Neighborhood: 81301
Nearby schools
GreatSchools rating
- 5/10Riverview Elementary SchoolGrades: PK-5Distance: 4.5 mi
- 6/10Miller Middle SchoolGrades: 6-8Distance: 5.3 mi
- 9/10Durango High SchoolGrades: 9-12Distance: 5.2 mi
Schools provided by the listing agent
- Elementary: Riverview K-5
- Middle: Miller 6-8
- High: Durango 9-12
Source: CREN. This data may not be complete. We recommend contacting the local school district to confirm school assignments for this home.
Get pre-qualified for a loan
At Zillow Home Loans, we can pre-qualify you in as little as 5 minutes with no impact to your credit score.An equal housing lender. NMLS #10287.
