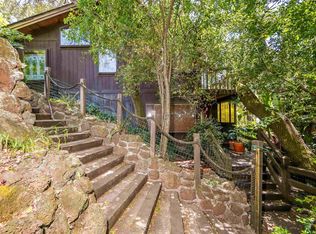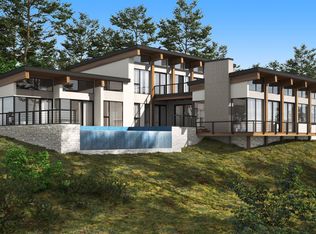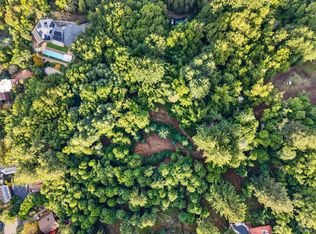Sold for $1,820,000 on 04/04/25
$1,820,000
25 Red Rock Way, San Rafael, CA 94903
3beds
3,073sqft
Single Family Residence
Built in 1990
2.01 Acres Lot
$1,741,700 Zestimate®
$592/sqft
$5,654 Estimated rent
Home value
$1,741,700
$1.57M - $1.93M
$5,654/mo
Zestimate® history
Loading...
Owner options
Explore your selling options
What's special
Step into the beautifully curated 25 Red Rock Way and enjoy breathtaking panoramic views on 2 private acres, where modern luxury meets style and comfort. Located just 2 miles to both downtown San Rafael and Terra Linda, and 25 minutes to San Francisco, every detail has been thoughtfully updated, from the wide-plank engineered hardwood to the fresh interior/exterior paint enhancing the ambiance throughout. New lighting and hardware add a touch of sophistication, creating a space that feels both polished and welcoming. Imagine yourself unwinding in one of the two spacious living rooms, each with its own gas fireplace, perfect for cozy evenings with loved ones or lively gatherings with friends. The open floor plan effortlessly connects these spaces, making it easy to move from relaxation to entertainment. Upstairs, you'll find three generous bedrooms, each a peaceful retreat, and a sunlit office attached to the primary suite. The primary suite is your personal haven, complete with a walk-in closet, a private deck to enjoy your morning coffee. But the true heart of this home lies outside. Multiple decks provide the perfect backdrop for dining al fresco, entertaining under the stars, or soaking in the expansive views.
Zillow last checked: 8 hours ago
Listing updated: April 04, 2025 at 05:39am
Listed by:
Tyler MacFarland DRE #01495495 415-407-6040,
Compass 415-805-2900
Bought with:
Nancy E Bower, DRE #02018693
Engel & Volkers Mill Valley
Caroline Peel, DRE #01984215
Engel & Volkers Mill Valley
Source: BAREIS,MLS#: 325019135 Originating MLS: Marin County
Originating MLS: Marin County
Facts & features
Interior
Bedrooms & bathrooms
- Bedrooms: 3
- Bathrooms: 3
- Full bathrooms: 2
- 1/2 bathrooms: 1
Primary bedroom
- Features: Balcony, Outside Access, Sitting Area, Walk-In Closet(s)
Bedroom
- Level: Upper
Primary bathroom
- Features: Double Vanity, Marble, Shower Stall(s), Soaking Tub, Stone, Window
Bathroom
- Features: Tile, Tub w/Shower Over, Window
- Level: Main,Upper
Dining room
- Features: Dining/Living Combo
Family room
- Features: Deck Attached, View
- Level: Main
Kitchen
- Features: Breakfast Area, Kitchen Island, Kitchen/Family Combo, Pantry Closet
- Level: Main
Living room
- Features: Deck Attached, Great Room, View
- Level: Main
Heating
- Central
Cooling
- None
Appliances
- Included: Trash Compactor, Dishwasher, Free-Standing Gas Oven, Free-Standing Gas Range, Free-Standing Refrigerator, Gas Cooktop, Gas Plumbed, Gas Water Heater, Ice Maker, Microwave, Plumbed For Ice Maker, Dryer, Washer
- Laundry: Cabinets, In Garage
Features
- Storage
- Flooring: Simulated Wood, Tile, Wood
- Basement: Partial
- Number of fireplaces: 2
- Fireplace features: Family Room, Gas Piped, Gas Starter, Living Room
Interior area
- Total structure area: 3,073
- Total interior livable area: 3,073 sqft
Property
Parking
- Total spaces: 6
- Parking features: Attached, Garage Door Opener, Garage Faces Side, Guest, Workshop in Garage
- Attached garage spaces: 2
Features
- Levels: Two
- Stories: 2
- Exterior features: Balcony
- Has spa: Yes
- Spa features: Bath
- Has view: Yes
- View description: Bay, Hills, Mountain(s), Panoramic, Water
- Has water view: Yes
- Water view: Bay,Water
Lot
- Size: 2.01 Acres
- Features: Landscape Front, Low Maintenance, Private
Details
- Parcel number: 17926191
- Special conditions: Trust
Construction
Type & style
- Home type: SingleFamily
- Architectural style: Contemporary,Craftsman
- Property subtype: Single Family Residence
Condition
- Year built: 1990
Utilities & green energy
- Sewer: Public Sewer
- Water: Public
- Utilities for property: Cable Available, Electricity Connected, Internet Available, Public
Community & neighborhood
Location
- Region: San Rafael
HOA & financial
HOA
- Has HOA: No
Price history
| Date | Event | Price |
|---|---|---|
| 4/4/2025 | Sold | $1,820,000+1.4%$592/sqft |
Source: | ||
| 3/6/2025 | Listed for sale | $1,795,000-13.3%$584/sqft |
Source: | ||
| 12/31/2024 | Listing removed | $2,070,000$674/sqft |
Source: | ||
| 10/9/2024 | Price change | $2,070,000-1.2%$674/sqft |
Source: | ||
| 8/15/2024 | Listed for sale | $2,095,000$682/sqft |
Source: | ||
Public tax history
| Year | Property taxes | Tax assessment |
|---|---|---|
| 2025 | $23,671 +53.3% | $1,208,398 +2% |
| 2024 | $15,439 +0.2% | $1,184,707 +2% |
| 2023 | $15,416 +4.2% | $1,161,478 +2% |
Find assessor info on the county website
Neighborhood: Rafael Meadows/Los Ranchitos
Nearby schools
GreatSchools rating
- 7/10Vallecito Elementary SchoolGrades: K-5Distance: 1.6 mi
- 7/10Miller Creek Middle SchoolGrades: 6-8Distance: 3 mi
- 9/10Terra Linda High SchoolGrades: 9-12Distance: 1.4 mi

Get pre-qualified for a loan
At Zillow Home Loans, we can pre-qualify you in as little as 5 minutes with no impact to your credit score.An equal housing lender. NMLS #10287.


