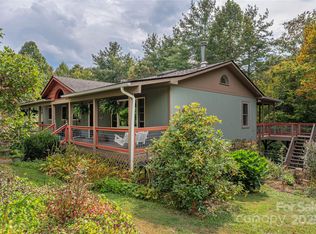Closed
$390,000
25 Red Oak Ln, Alexander, NC 28701
3beds
1,568sqft
Single Family Residence
Built in 1987
1.19 Acres Lot
$377,500 Zestimate®
$249/sqft
$2,190 Estimated rent
Home value
$377,500
$344,000 - $415,000
$2,190/mo
Zestimate® history
Loading...
Owner options
Explore your selling options
What's special
Imagine the possibilities when you drive into this quiet, established neighborhood located minutes from Weaverville, shopping, schools and soon to be a new hospital less than 5 minutes away! This home sits on a sweet corner lot that is mostly level. Multiple decks for entertaining or just enjoying your morning coffee! Lower back deck could be the perfect spot for a soft hot tub or maybe a hammock stand and swing. If gardening is your thing there are (2) raised beds and plenty of space for plants and/or a vegetable garden. Step inside where you have a good size LR with fireplace and dining area, nice kitchen, cozy den with fireplace opens onto the back deck. Primary BR is large and bright with shower in bathroom, hallway bathroom has shower/tub combo. This lovely property is ready for your special touches. Roof installed approximately 2021, mini-splits installed in 2020, newer kitchen appliances. Come and see for yourself!
Zillow last checked: 8 hours ago
Listing updated: May 09, 2025 at 04:34pm
Listing Provided by:
Carol Ball carolball@kw.com,
Keller Williams Professionals
Bought with:
Mindy Coward
Nexus Realty LLC
Source: Canopy MLS as distributed by MLS GRID,MLS#: 4243681
Facts & features
Interior
Bedrooms & bathrooms
- Bedrooms: 3
- Bathrooms: 2
- Full bathrooms: 2
- Main level bedrooms: 3
Primary bedroom
- Features: Ceiling Fan(s)
- Level: Main
Bedroom s
- Features: Ceiling Fan(s)
- Level: Main
Bedroom s
- Features: Ceiling Fan(s)
- Level: Main
Bathroom full
- Level: Main
Bathroom full
- Level: Main
Den
- Features: Ceiling Fan(s)
- Level: Main
Dining area
- Level: Main
Laundry
- Level: Main
Living room
- Features: Ceiling Fan(s)
- Level: Main
Heating
- Ductless
Cooling
- Ductless
Appliances
- Included: Dishwasher, Electric Oven, Electric Range, Electric Water Heater, Microwave, Refrigerator
- Laundry: Electric Dryer Hookup, Laundry Room, Main Level, Washer Hookup
Features
- Flooring: Carpet, Laminate, Vinyl
- Has basement: No
- Attic: Pull Down Stairs
- Fireplace features: Den, Gas Log, Living Room
Interior area
- Total structure area: 1,568
- Total interior livable area: 1,568 sqft
- Finished area above ground: 1,568
- Finished area below ground: 0
Property
Parking
- Total spaces: 3
- Parking features: Driveway, Attached Garage, Garage Faces Front, Parking Space(s), Garage on Main Level
- Attached garage spaces: 1
- Uncovered spaces: 2
Features
- Levels: One
- Stories: 1
- Patio & porch: Covered, Deck, Front Porch, Rear Porch, Side Porch
- Fencing: Back Yard,Partial
Lot
- Size: 1.19 Acres
- Features: Corner Lot, Level, Sloped
Details
- Additional structures: Shed(s)
- Parcel number: 972496220700000
- Zoning: OU
- Special conditions: Standard
- Other equipment: Fuel Tank(s)
Construction
Type & style
- Home type: SingleFamily
- Architectural style: Ranch
- Property subtype: Single Family Residence
Materials
- Wood
- Foundation: Crawl Space
- Roof: Shingle
Condition
- New construction: No
- Year built: 1987
Utilities & green energy
- Sewer: Septic Installed
- Water: Well
- Utilities for property: Cable Connected, Propane, Wired Internet Available
Community & neighborhood
Security
- Security features: Smoke Detector(s)
Location
- Region: Alexander
- Subdivision: Pinecrest
Other
Other facts
- Listing terms: Cash,Conventional,FHA,USDA Loan
- Road surface type: Gravel, Paved
Price history
| Date | Event | Price |
|---|---|---|
| 5/9/2025 | Sold | $390,000+0.3%$249/sqft |
Source: | ||
| 4/7/2025 | Listed for sale | $389,000$248/sqft |
Source: | ||
Public tax history
| Year | Property taxes | Tax assessment |
|---|---|---|
| 2024 | $1,580 +3.1% | $244,900 |
| 2023 | $1,532 +5% | $244,900 |
| 2022 | $1,458 | $244,900 |
Find assessor info on the county website
Neighborhood: 28701
Nearby schools
GreatSchools rating
- 8/10North Buncombe ElementaryGrades: PK-4Distance: 2.3 mi
- 10/10North Buncombe MiddleGrades: 7-8Distance: 3.6 mi
- 6/10North Buncombe HighGrades: PK,9-12Distance: 2.9 mi
Schools provided by the listing agent
- Elementary: North Buncombe/N. Windy Ridge
- Middle: North Windy Ridge
- High: North Buncombe
Source: Canopy MLS as distributed by MLS GRID. This data may not be complete. We recommend contacting the local school district to confirm school assignments for this home.

Get pre-qualified for a loan
At Zillow Home Loans, we can pre-qualify you in as little as 5 minutes with no impact to your credit score.An equal housing lender. NMLS #10287.
