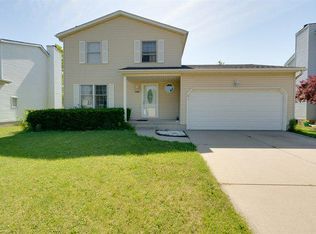Closed
$265,000
25 Reading Rd, Bloomington, IL 61701
3beds
2,292sqft
Single Family Residence
Built in 1992
6,969.6 Square Feet Lot
$282,900 Zestimate®
$116/sqft
$2,133 Estimated rent
Home value
$282,900
$269,000 - $297,000
$2,133/mo
Zestimate® history
Loading...
Owner options
Explore your selling options
What's special
Is your style all new everything or don't even ask me to paint? This home is for you! Completely updated within the past 3 years. You won't want to leave this home, it just feels like home! From the updated fireplace to the crown molding throughout and upgraded blinds, the finer details were not skipped. The kitchen was thoughtfully planned with plenty of cabinets and a breakfast bar. Many windows on the open, main level let the day light brighten your days! Upstairs are three bedrooms including a very large primary suite with a walk-in closet. In the basement is a wide open space where a 4th bedroom could easily be added, if needed. Storage space doesn't lack here with a storage room in the basement as well as an extra deep bump-out in the garage. The garage also has a 120V outlet. Enjoy the warm weather ahead in the fenced backyard or on the patio. The location is just as perfect being located near schools, a grocery store and White Oak Park where there is a mile long pathway around the lake.
Zillow last checked: 8 hours ago
Listing updated: March 28, 2025 at 02:55pm
Listing courtesy of:
Jacqueline Spencer 309-834-3400,
Keller Williams Revolution
Bought with:
Bryson Smith
The Bryson Smith Team
Source: MRED as distributed by MLS GRID,MLS#: 11776182
Facts & features
Interior
Bedrooms & bathrooms
- Bedrooms: 3
- Bathrooms: 3
- Full bathrooms: 2
- 1/2 bathrooms: 1
Primary bedroom
- Features: Flooring (Carpet), Bathroom (Full)
- Level: Second
- Area: 228 Square Feet
- Dimensions: 19X12
Bedroom 2
- Features: Flooring (Carpet)
- Level: Second
- Area: 140 Square Feet
- Dimensions: 10X14
Bedroom 3
- Features: Flooring (Carpet)
- Level: Second
- Area: 99 Square Feet
- Dimensions: 9X11
Dining room
- Features: Flooring (Hardwood)
- Level: Main
- Area: 156 Square Feet
- Dimensions: 13X12
Family room
- Level: Basement
- Area: 247 Square Feet
- Dimensions: 19X13
Game room
- Level: Basement
- Area: 168 Square Feet
- Dimensions: 12X14
Kitchen
- Features: Kitchen (Eating Area-Breakfast Bar), Flooring (Ceramic Tile)
- Level: Main
- Area: 160 Square Feet
- Dimensions: 10X16
Laundry
- Features: Flooring (Ceramic Tile)
- Level: Main
- Area: 35 Square Feet
- Dimensions: 7X5
Living room
- Features: Flooring (Hardwood)
- Level: Main
- Area: 234 Square Feet
- Dimensions: 13X18
Heating
- Natural Gas, Forced Air
Cooling
- Central Air
Appliances
- Included: Range, Microwave, Dishwasher, Refrigerator, Washer, Dryer, Stainless Steel Appliance(s)
- Laundry: Main Level, Gas Dryer Hookup
Features
- Cathedral Ceiling(s), Walk-In Closet(s)
- Flooring: Hardwood
- Basement: Finished,Crawl Space,Full
- Number of fireplaces: 1
- Fireplace features: Living Room
Interior area
- Total structure area: 2,292
- Total interior livable area: 2,292 sqft
- Finished area below ground: 663
Property
Parking
- Total spaces: 2
- Parking features: Concrete, Garage Door Opener, On Site, Garage Owned, Attached, Garage
- Attached garage spaces: 2
- Has uncovered spaces: Yes
Accessibility
- Accessibility features: No Disability Access
Features
- Stories: 2
- Patio & porch: Deck, Patio
- Fencing: Fenced
Lot
- Size: 6,969 sqft
- Dimensions: 107 X 84 X 46 X 107
Details
- Parcel number: 1432104012
- Special conditions: None
- Other equipment: Ceiling Fan(s), Sump Pump, Radon Mitigation System
Construction
Type & style
- Home type: SingleFamily
- Architectural style: Traditional
- Property subtype: Single Family Residence
Materials
- Vinyl Siding
Condition
- New construction: No
- Year built: 1992
Utilities & green energy
- Sewer: Public Sewer
- Water: Public
Community & neighborhood
Community
- Community features: Park, Curbs, Sidewalks, Street Paved
Location
- Region: Bloomington
- Subdivision: Park Place
HOA & financial
HOA
- Services included: None
Other
Other facts
- Listing terms: Conventional
- Ownership: Fee Simple
Price history
| Date | Event | Price |
|---|---|---|
| 6/30/2023 | Sold | $265,000+20.5%$116/sqft |
Source: | ||
| 6/11/2023 | Listing removed | -- |
Source: | ||
| 5/14/2023 | Contingent | $219,900$96/sqft |
Source: | ||
| 5/11/2023 | Listed for sale | $219,900+31.3%$96/sqft |
Source: | ||
| 6/22/2020 | Sold | $167,500-1.4%$73/sqft |
Source: | ||
Public tax history
| Year | Property taxes | Tax assessment |
|---|---|---|
| 2023 | $4,890 +15% | $63,710 +17.7% |
| 2022 | $4,253 +1.7% | $54,131 +2.6% |
| 2021 | $4,182 | $52,775 +3.4% |
Find assessor info on the county website
Neighborhood: 61701
Nearby schools
GreatSchools rating
- 5/10Oakdale Elementary SchoolGrades: K-5Distance: 0.8 mi
- 5/10Kingsley Jr High SchoolGrades: 6-8Distance: 1.1 mi
- 7/10Normal Community West High SchoolGrades: 9-12Distance: 1.7 mi
Schools provided by the listing agent
- Elementary: Oakdale Elementary
- Middle: Kingsley Jr High
- High: Normal Community West High Schoo
- District: 5
Source: MRED as distributed by MLS GRID. This data may not be complete. We recommend contacting the local school district to confirm school assignments for this home.

Get pre-qualified for a loan
At Zillow Home Loans, we can pre-qualify you in as little as 5 minutes with no impact to your credit score.An equal housing lender. NMLS #10287.
