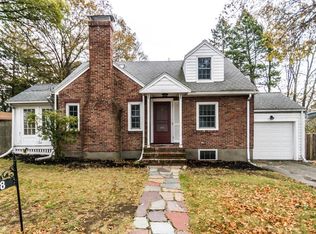Sold for $1,090,000
$1,090,000
25 Rangely Rd, Waltham, MA 02453
3beds
2,266sqft
Single Family Residence
Built in 1940
7,706 Square Feet Lot
$-- Zestimate®
$481/sqft
$4,597 Estimated rent
Home value
Not available
Estimated sales range
Not available
$4,597/mo
Zestimate® history
Loading...
Owner options
Explore your selling options
What's special
Welcome to 25 Rangely Rd, an updated brick front center entrance colonial that is ready for its new owner! Upon entering, you'll be greeted by a large living room featuring a cozy fireplace and gorgeous built-ins. The bright dining room is spacious and opens up into the kitchen, which boasts granite counters and stainless steel appliances. A sunroom sits off the living room, offering a peaceful space to relax and take in the beautiful backyard. Upstairs, you'll find 3 generously sized bedrooms, a full guest bathroom, and a large primary bedroom complete with an en-suite bathroom and walk-in closet. The large walk-up attic, unfinished basement, and attached garage with a large unfinished space above it provide ample storage space and tons of options for future expansion. This home is situated on a corner lot in an amazing Waltham location, just steps to the newly renovated Lowell Field Playground & Gore Place. Don't miss out on the opportunity to make this beautiful house your new home!
Zillow last checked: 8 hours ago
Listing updated: June 13, 2023 at 05:43am
Listed by:
Justin Rollo 978-790-4381,
Signal Real Estate 617-488-9549,
Rollo Ravech Group 617-488-9549
Bought with:
Dream Team
Dreamega International Realty LLC
Source: MLS PIN,MLS#: 73103450
Facts & features
Interior
Bedrooms & bathrooms
- Bedrooms: 3
- Bathrooms: 3
- Full bathrooms: 2
- 1/2 bathrooms: 1
Primary bedroom
- Level: Second
- Area: 222.98
- Dimensions: 11.58 x 19.25
Bedroom 2
- Level: Second
- Area: 131.15
- Dimensions: 11.83 x 11.08
Bedroom 3
- Level: Second
- Area: 133.13
- Dimensions: 11.83 x 11.25
Primary bathroom
- Features: Yes
Bathroom 1
- Features: Bathroom - Half
- Level: First
Bathroom 2
- Level: Second
Bathroom 3
- Level: Second
Dining room
- Level: First
- Area: 160.88
- Dimensions: 11.92 x 13.5
Kitchen
- Level: First
- Area: 204.13
- Dimensions: 17.75 x 11.5
Living room
- Level: First
- Area: 296.92
- Dimensions: 11.92 x 24.92
Heating
- Baseboard, Natural Gas
Cooling
- Central Air
Appliances
- Included: Gas Water Heater, Water Heater
- Laundry: In Basement
Features
- Sun Room
- Basement: Full,Unfinished
- Number of fireplaces: 2
Interior area
- Total structure area: 2,266
- Total interior livable area: 2,266 sqft
Property
Parking
- Total spaces: 6
- Parking features: Attached, Off Street, Paved
- Attached garage spaces: 2
- Uncovered spaces: 4
Lot
- Size: 7,706 sqft
- Features: Corner Lot, Level
Details
- Parcel number: M:062 B:022 L:0004
- Zoning: 1
Construction
Type & style
- Home type: SingleFamily
- Architectural style: Colonial
- Property subtype: Single Family Residence
Materials
- Frame
- Foundation: Concrete Perimeter
- Roof: Shingle
Condition
- Year built: 1940
Utilities & green energy
- Sewer: Public Sewer
- Water: Public
Community & neighborhood
Location
- Region: Waltham
Price history
| Date | Event | Price |
|---|---|---|
| 6/9/2023 | Sold | $1,090,000+14.9%$481/sqft |
Source: MLS PIN #73103450 Report a problem | ||
| 4/26/2023 | Listed for sale | $949,000$419/sqft |
Source: MLS PIN #73103450 Report a problem | ||
Public tax history
Tax history is unavailable.
Neighborhood: 02453
Nearby schools
GreatSchools rating
- 6/10James Fitzgerald Elementary SchoolGrades: K-5Distance: 0.4 mi
- 7/10John W. McDevitt Middle SchoolGrades: 6-8Distance: 1 mi
- 4/10Waltham Sr High SchoolGrades: 9-12Distance: 1.6 mi
Get pre-qualified for a loan
At Zillow Home Loans, we can pre-qualify you in as little as 5 minutes with no impact to your credit score.An equal housing lender. NMLS #10287.
