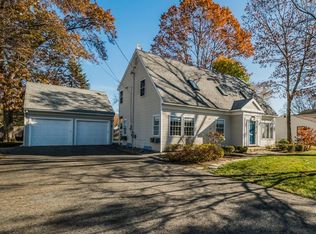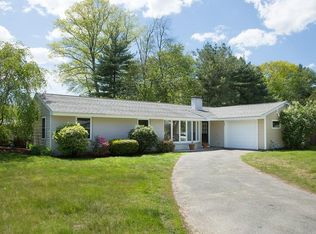Sold for $560,000
$560,000
25 Randall Rd, Maynard, MA 01754
3beds
1,628sqft
Single Family Residence
Built in 1956
0.26 Acres Lot
$548,300 Zestimate®
$344/sqft
$3,281 Estimated rent
Home value
$548,300
$504,000 - $592,000
$3,281/mo
Zestimate® history
Loading...
Owner options
Explore your selling options
What's special
Great opportunity for you to take over stewardship of this fantastic property which has been lovingly maintained and updated by the same family for nearly 50 years! This expanded Ranch, set on a large level lot offers plenty of room for everyone. Updates include Central Air, some replacement windows, newer roof with drip edge, Newer Hot water heater, vinyl siding, Fresh paint in the bedrooms and hallway and updated electrical. Along with the 3 bedrooms and 1.5 baths this house boasts a large formal living room, eat in kitchen, dining room and a family room extension that offers access to the rear yard. The exterior is ideal for entertaining or play with a mostly fenced yard an ample sized deck. Need a place for projects? The backyard offers a large workshop with electricity! Plenty of off-street parking completes the package.
Zillow last checked: 8 hours ago
Listing updated: April 29, 2025 at 02:03pm
Listed by:
William Glanton 978-394-2017,
Berkshire Hathaway HomeServices Stephan Real Estate 978-443-7300
Bought with:
Team Suzanne and Company
Compass
Source: MLS PIN,MLS#: 73327126
Facts & features
Interior
Bedrooms & bathrooms
- Bedrooms: 3
- Bathrooms: 2
- Full bathrooms: 1
- 1/2 bathrooms: 1
Primary bedroom
- Features: Flooring - Hardwood
- Level: First
- Area: 168
- Dimensions: 14 x 12
Bedroom 2
- Features: Flooring - Hardwood
- Level: First
- Area: 144
- Dimensions: 12 x 12
Bedroom 3
- Features: Flooring - Hardwood
- Level: First
- Area: 132
- Dimensions: 12 x 11
Bathroom 1
- Features: Bathroom - Full, Bathroom - With Tub & Shower, Flooring - Vinyl
- Level: First
- Area: 80
- Dimensions: 10 x 8
Bathroom 2
- Features: Bathroom - Half, Dryer Hookup - Dual, Washer Hookup
- Level: First
- Area: 72
- Dimensions: 9 x 8
Dining room
- Features: Flooring - Hardwood
- Level: First
- Area: 96
- Dimensions: 12 x 8
Family room
- Features: Flooring - Wood, Deck - Exterior, Exterior Access
- Level: First
- Area: 264
- Dimensions: 22 x 12
Kitchen
- Features: Flooring - Vinyl, Dryer Hookup - Electric, Washer Hookup
- Level: First
- Area: 228
- Dimensions: 19 x 12
Living room
- Features: Flooring - Hardwood
- Level: First
- Area: 288
- Dimensions: 24 x 12
Heating
- Forced Air, Natural Gas
Cooling
- Central Air
Appliances
- Included: Gas Water Heater
Features
- Windows: Insulated Windows
- Basement: Crawl Space,Sump Pump,Slab
- Has fireplace: No
Interior area
- Total structure area: 1,628
- Total interior livable area: 1,628 sqft
- Finished area above ground: 1,628
Property
Parking
- Total spaces: 4
- Parking features: Paved Drive, Off Street, Paved
- Uncovered spaces: 4
Features
- Patio & porch: Deck
- Exterior features: Deck
Lot
- Size: 0.26 Acres
- Features: Cleared, Level
Details
- Parcel number: M:009.0 P:080.0,3634397
- Zoning: R1
Construction
Type & style
- Home type: SingleFamily
- Architectural style: Ranch
- Property subtype: Single Family Residence
Materials
- Foundation: Concrete Perimeter
- Roof: Shingle
Condition
- Year built: 1956
Utilities & green energy
- Sewer: Public Sewer
- Water: Public
Community & neighborhood
Community
- Community features: Shopping, Tennis Court(s), Park, Walk/Jog Trails, Golf, Medical Facility, Laundromat, House of Worship, Private School, Public School, T-Station
Location
- Region: Maynard
Other
Other facts
- Road surface type: Paved
Price history
| Date | Event | Price |
|---|---|---|
| 4/29/2025 | Sold | $560,000-0.9%$344/sqft |
Source: MLS PIN #73327126 Report a problem | ||
| 3/5/2025 | Price change | $565,000-1.7%$347/sqft |
Source: MLS PIN #73327126 Report a problem | ||
| 1/17/2025 | Listed for sale | $575,000$353/sqft |
Source: MLS PIN #73327126 Report a problem | ||
Public tax history
| Year | Property taxes | Tax assessment |
|---|---|---|
| 2025 | $8,947 +5.4% | $501,800 +5.7% |
| 2024 | $8,491 +3.3% | $474,900 +9.7% |
| 2023 | $8,216 +4.8% | $433,100 +13.3% |
Find assessor info on the county website
Neighborhood: 01754
Nearby schools
GreatSchools rating
- 5/10Green Meadow SchoolGrades: PK-3Distance: 1 mi
- 7/10Fowler SchoolGrades: 4-8Distance: 1.1 mi
- 7/10Maynard High SchoolGrades: 9-12Distance: 1.1 mi
Schools provided by the listing agent
- Elementary: Greenmeadow
- Middle: Fowler
- High: Maynard/Assabet
Source: MLS PIN. This data may not be complete. We recommend contacting the local school district to confirm school assignments for this home.
Get a cash offer in 3 minutes
Find out how much your home could sell for in as little as 3 minutes with a no-obligation cash offer.
Estimated market value$548,300
Get a cash offer in 3 minutes
Find out how much your home could sell for in as little as 3 minutes with a no-obligation cash offer.
Estimated market value
$548,300

