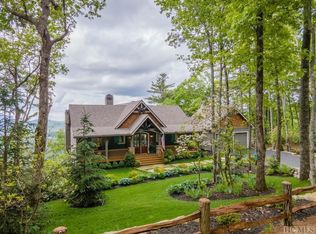Spectacular layered panoramic views of Cashiers Valley, including Whiteside, Chimneytop, and Rock Mountains, along with Cashiers Lake, can be seen from most rooms of Suffolk House, located just minutes from town. Offered for the first time, this Tim Greene designed abode is flooded with natural light. Entertaining is truly a joy in this home with its expansive ipe deck and guest house, which includes a living area, kitchenette, and bedroom suite. Three stone fireplaces provide a cozy atmosphere throughout the home, and a separate den and family room on the lower level offer multiple spaces for loved ones to gather. The quiet gated community of Big Sheepcliff is just a short drive from the Crossroads. Enjoy shopping, dining, golf, hiking and much more in Cashiers and Sapphire, plus boating, fishing, waterskiing and swimming on beautiful Lake Glenville. Several country clubs are close by as well.
This property is off market, which means it's not currently listed for sale or rent on Zillow. This may be different from what's available on other websites or public sources.
