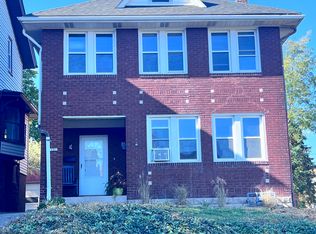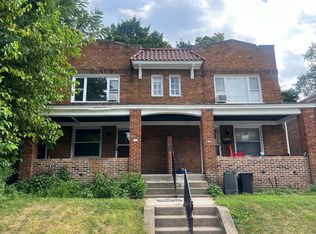Sold for $451,000 on 05/23/25
$451,000
25 Ralston Pl, Pittsburgh, PA 15216
3beds
1,787sqft
Single Family Residence
Built in 1903
6,534 Square Feet Lot
$448,600 Zestimate®
$252/sqft
$2,285 Estimated rent
Home value
$448,600
$426,000 - $471,000
$2,285/mo
Zestimate® history
Loading...
Owner options
Explore your selling options
What's special
Welcome to this charming 3-bedroom, 3.5 bath home in the heart of Mt Lebanon. Combining classic characters and modern updates, this property is a rare one you won’t want to miss. Walking through the inviting roofed front porch, you step into the natural light filled large living room. Big dining room is open to the fully updated kitchen that features new SS appliances, cabinets, quartz counter tops of contemporary finishes & ample space for culinary creations. Master suite has a stylishly renovated bathroom w/ a new Jacuzzi & Saint Laurent marble flooring. New roof & windows, new engineered wood flooring & high efficiency furnace, fresh paint, updated bathrooms. 1st floor office. Large gameroom in lower floor. Private rear deck. Huge insulated garage has ample space for 4 cars. Highly desirable neighborhood. Across from elementary school. Walking distance to local attractions, parks, mid & high schools. Minutes driving to Pittsburgh downtown, Pitt & CMU. Make it your home.
Zillow last checked: 8 hours ago
Listing updated: May 24, 2025 at 08:22pm
Listed by:
Mason Chen 412-833-5405,
COLDWELL BANKER REALTY
Bought with:
Lauren Coulter, RS325893
COMPASS PENNSYLVANIA, LLC
Source: WPMLS,MLS#: 1681857 Originating MLS: West Penn Multi-List
Originating MLS: West Penn Multi-List
Facts & features
Interior
Bedrooms & bathrooms
- Bedrooms: 3
- Bathrooms: 4
- Full bathrooms: 3
- 1/2 bathrooms: 1
Primary bedroom
- Level: Upper
- Dimensions: 16x14
Bedroom 2
- Level: Upper
- Dimensions: 14x10
Bedroom 3
- Level: Upper
- Dimensions: 13x9
Den
- Level: Main
- Dimensions: 10x7
Dining room
- Level: Main
- Dimensions: 15x14
Entry foyer
- Level: Main
- Dimensions: 14x9
Game room
- Level: Lower
- Dimensions: 20x12
Kitchen
- Level: Main
- Dimensions: 18x10
Laundry
- Level: Lower
- Dimensions: 7x6
Living room
- Level: Main
- Dimensions: 24x14
Heating
- Forced Air, Gas
Cooling
- Central Air
Appliances
- Included: Some Electric Appliances, Dishwasher, Disposal, Microwave, Refrigerator, Stove
Features
- Window Treatments
- Flooring: Ceramic Tile, Hardwood, Vinyl
- Windows: Multi Pane, Window Treatments
- Basement: Walk-Out Access
- Number of fireplaces: 1
Interior area
- Total structure area: 1,787
- Total interior livable area: 1,787 sqft
Property
Parking
- Total spaces: 2
- Parking features: Detached, Garage
- Has garage: Yes
Features
- Levels: Two
- Stories: 2
- Pool features: None
Lot
- Size: 6,534 sqft
- Dimensions: 6520
Details
- Parcel number: 0098J00042000000
Construction
Type & style
- Home type: SingleFamily
- Architectural style: Colonial,Two Story
- Property subtype: Single Family Residence
Materials
- Roof: Composition
Condition
- Resale
- Year built: 1903
Details
- Warranty included: Yes
Utilities & green energy
- Sewer: Public Sewer
- Water: Public
Community & neighborhood
Community
- Community features: Public Transportation
Location
- Region: Pittsburgh
Price history
| Date | Event | Price |
|---|---|---|
| 5/23/2025 | Sold | $451,000-5.6%$252/sqft |
Source: | ||
| 5/21/2025 | Pending sale | $478,000$267/sqft |
Source: | ||
| 4/13/2025 | Contingent | $478,000$267/sqft |
Source: | ||
| 4/3/2025 | Price change | $478,000-1.6%$267/sqft |
Source: | ||
| 3/21/2025 | Price change | $486,000-2.6%$272/sqft |
Source: | ||
Public tax history
| Year | Property taxes | Tax assessment |
|---|---|---|
| 2025 | $5,614 +30% | $140,000 +14.8% |
| 2024 | $4,319 +648.4% | $122,000 |
| 2023 | $577 | $122,000 |
Find assessor info on the county website
Neighborhood: Mount Lebanon
Nearby schools
GreatSchools rating
- 9/10Lincoln Elementary SchoolGrades: K-5Distance: 0.1 mi
- 8/10Jefferson Middle SchoolGrades: 6-8Distance: 0.7 mi
- 10/10Mt Lebanon Senior High SchoolGrades: 9-12Distance: 0.9 mi
Schools provided by the listing agent
- District: Mount Lebanon
Source: WPMLS. This data may not be complete. We recommend contacting the local school district to confirm school assignments for this home.

Get pre-qualified for a loan
At Zillow Home Loans, we can pre-qualify you in as little as 5 minutes with no impact to your credit score.An equal housing lender. NMLS #10287.

