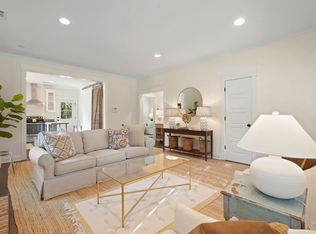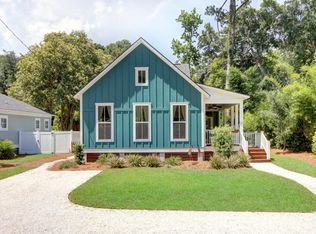Enjoy Isle of Hope living with modern conveniences in this secluded four bedroom, two and a half bath home built in 1992. The home includes vaulted ceilings and engineered wood floors or ceramic tile throughout home except for carpeted bonus room(4th bedroom). This well laid out home offers a foyer, office, formal dining room, a family room with wood-burning fireplace and a two-car garage. The family room opens to a spacious kitchen with an island, corner pantry and access to screened porch and beautiful yard. The master suite on the first floor includes doors to a covered patio and a spacious bath with over-sized shower, double vanity and walk-in closet. Upstairs are two bedrooms, a bath and a large bonus room with closet. Outside you will enjoy a screened porch, pergolas and a large yard overlooking an 8 acre estate. Your neighbors will include deer and an eagle.
This property is off market, which means it's not currently listed for sale or rent on Zillow. This may be different from what's available on other websites or public sources.


