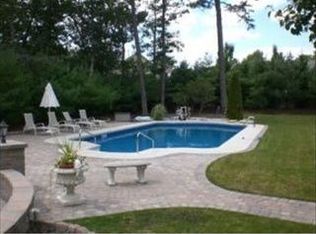Sold for $747,000
$747,000
25 Raintree Dr, West Creek, NJ 08092
4beds
2,188sqft
Single Family Residence
Built in 1999
0.44 Acres Lot
$792,500 Zestimate®
$341/sqft
$4,384 Estimated rent
Home value
$792,500
$705,000 - $888,000
$4,384/mo
Zestimate® history
Loading...
Owner options
Explore your selling options
What's special
STAFFORD TOWNSHIP - Immaculate 4 Bedroom, 2-1/2 Bath Colonial in the sought after Cedar Run Section of Town. Situated on an oversized 84x227 Lot on a cul-de-sac, this property has so much to offer! The first floor features a Living Room, Dining Room, Eat-In Kitchen, Family Room with Fireplace and Vaulted Ceiling, Laundry Room and Half Bath. The Primary Suite, 3 additional Bedrooms and updated Full Hall Bath complete the second floor. In addition, this home has an awesome finished basement with a Bar, gas stove and new carpeting. Head out to the incredible backyard where you will find an inground pool, mature landscaping and plenty of open space. No need to worry about high electric bills in this home. There are leased solar panels on a 5 year young roof. A few of the additional features are porcelain tiles, wood flooring, lawn irrigation system, surround sound, new garage doors and more. Pride of ownership is clear in this home. If you are looking to move to Stafford Township with wonderful schools and so close to Long Beach Island, this home is a must see!
Zillow last checked: 8 hours ago
Listing updated: September 23, 2024 at 04:10pm
Listed by:
Gina Laird 609-618-8390,
RE/MAX of Long Beach Island
Bought with:
Marion Romano, 0343614
The Van Dyk Group - Manahawkin
Source: Bright MLS,MLS#: NJOC2027112
Facts & features
Interior
Bedrooms & bathrooms
- Bedrooms: 4
- Bathrooms: 3
- Full bathrooms: 2
- 1/2 bathrooms: 1
- Main level bathrooms: 1
Basement
- Area: 0
Heating
- Forced Air, Natural Gas
Cooling
- Central Air, Electric
Appliances
- Included: Microwave, Dishwasher, Dryer, Refrigerator, Cooktop, Washer, Gas Water Heater
- Laundry: Main Level, Has Laundry
Features
- Attic, Attic/House Fan, Bar, Ceiling Fan(s), Family Room Off Kitchen, Floor Plan - Traditional, Formal/Separate Dining Room, Eat-in Kitchen, Primary Bath(s), Bathroom - Stall Shower, Bathroom - Tub Shower, Upgraded Countertops, Walk-In Closet(s), Dry Wall
- Flooring: Carpet, Ceramic Tile, Wood, Other
- Basement: Concrete,Finished
- Number of fireplaces: 2
- Fireplace features: Gas/Propane, Insert, Free Standing
Interior area
- Total structure area: 2,188
- Total interior livable area: 2,188 sqft
- Finished area above ground: 2,188
Property
Parking
- Total spaces: 6
- Parking features: Garage Faces Front, Attached, Driveway
- Attached garage spaces: 2
- Uncovered spaces: 4
Accessibility
- Accessibility features: 2+ Access Exits
Features
- Levels: Two
- Stories: 2
- Patio & porch: Deck
- Exterior features: Lawn Sprinkler, Underground Lawn Sprinkler
- Has private pool: Yes
- Pool features: In Ground, Private
- Fencing: Vinyl,Wood
Lot
- Size: 0.44 Acres
- Dimensions: 84 x 227
- Features: Suburban
Details
- Additional structures: Above Grade, Below Grade
- Additional parcels included: Rear Parcel was purchased in early 2000's and combined with original lot. The additional lot added approx 84x107 feet
- Parcel number: 310012400033 08
- Zoning: R2
- Special conditions: Standard
Construction
Type & style
- Home type: SingleFamily
- Architectural style: Colonial
- Property subtype: Single Family Residence
Materials
- Frame
- Foundation: Concrete Perimeter
- Roof: Shingle
Condition
- Excellent
- New construction: No
- Year built: 1999
Utilities & green energy
- Sewer: Public Sewer
- Water: Public
Community & neighborhood
Security
- Security features: Fire Sprinkler System
Location
- Region: West Creek
- Subdivision: Cedar Run
- Municipality: STAFFORD TWP
Other
Other facts
- Listing agreement: Exclusive Right To Sell
- Ownership: Fee Simple
- Road surface type: Black Top
Price history
| Date | Event | Price |
|---|---|---|
| 9/16/2024 | Sold | $747,000-0.3%$341/sqft |
Source: | ||
| 8/22/2024 | Pending sale | $749,000$342/sqft |
Source: | ||
| 7/25/2024 | Contingent | $749,000$342/sqft |
Source: | ||
| 7/11/2024 | Listed for sale | $749,000-0.1%$342/sqft |
Source: | ||
| 7/7/2024 | Listing removed | -- |
Source: Owner Report a problem | ||
Public tax history
| Year | Property taxes | Tax assessment |
|---|---|---|
| 2023 | $8,138 +1.4% | $345,700 |
| 2022 | $8,027 | $345,700 |
| 2021 | $8,027 +1.3% | $345,700 |
Find assessor info on the county website
Neighborhood: 08092
Nearby schools
GreatSchools rating
- NAMeinders Learning CenterGrades: PK-KDistance: 1 mi
- 8/10Southern Reg Middle SchoolGrades: 7-8Distance: 1.9 mi
- 5/10Southern Reg High SchoolGrades: 9-12Distance: 2.2 mi
Schools provided by the listing agent
- Middle: Southern Regional M.s.
- High: Southern Regional H.s.
- District: Southern Regional Schools
Source: Bright MLS. This data may not be complete. We recommend contacting the local school district to confirm school assignments for this home.
Get a cash offer in 3 minutes
Find out how much your home could sell for in as little as 3 minutes with a no-obligation cash offer.
Estimated market value$792,500
Get a cash offer in 3 minutes
Find out how much your home could sell for in as little as 3 minutes with a no-obligation cash offer.
Estimated market value
$792,500
