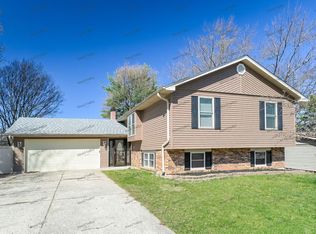Closed
Listing Provided by:
Jamie Perkins 636-675-5758,
RedKey Realty Leaders
Bought with: The Hermann London Group LLC
Price Unknown
25 Raintree Ct, Saint Peters, MO 63376
3beds
2,718sqft
Single Family Residence
Built in 1982
9,583.2 Square Feet Lot
$363,400 Zestimate®
$--/sqft
$2,078 Estimated rent
Home value
$363,400
$345,000 - $382,000
$2,078/mo
Zestimate® history
Loading...
Owner options
Explore your selling options
What's special
Mr. and Mrs. Meticulous lived here! This 3 Bed/2 full bath Renovated Ranch is ready for new owners to just move in and ENJOY! Cul-de-sac lot, fenced yard and finished LL offers so much space to love. Brand new roof (4/24) and new LVP w/upgraded 5 1/4" baseboards throughout the bright, open main floor. The front combo living/dining room will be a great space for gatherings! Overflow your crowd to the impressive kitchen w/white, soft-close shaker cabinets, sleek SS appliances and classy Quartz countertop & backsplash. (Electric range shown but there is a gas connection.) The 15x13 family room has a cozy brick gas fireplace and slider access to the patio and gorgeous green backyard. 14x12 Primary w/ensuite has new vanity, and hall bath has new comfort-height vanity. LL has a sleeping area, 23x17 rec room, and ceramic tiled laundry room w/kitchenette & additional closets. 2-car garage w/sealed floor and attached shed for your mower and tools! Hurry to see this great home!
Zillow last checked: 8 hours ago
Listing updated: April 28, 2025 at 06:17pm
Listing Provided by:
Jamie Perkins 636-675-5758,
RedKey Realty Leaders
Bought with:
Nidhi Soni, 2014008871
The Hermann London Group LLC
Source: MARIS,MLS#: 24031161 Originating MLS: St. Louis Association of REALTORS
Originating MLS: St. Louis Association of REALTORS
Facts & features
Interior
Bedrooms & bathrooms
- Bedrooms: 3
- Bathrooms: 2
- Full bathrooms: 2
- Main level bathrooms: 2
- Main level bedrooms: 3
Primary bedroom
- Features: Floor Covering: Luxury Vinyl Plank, Wall Covering: None
- Level: Main
- Area: 168
- Dimensions: 14x12
Bedroom
- Features: Floor Covering: Luxury Vinyl Plank, Wall Covering: None
- Level: Main
- Area: 121
- Dimensions: 11x11
Bedroom
- Features: Floor Covering: Luxury Vinyl Plank, Wall Covering: None
- Level: Main
- Area: 90
- Dimensions: 10x9
Dining room
- Features: Floor Covering: Luxury Vinyl Plank, Wall Covering: None
- Level: Main
- Area: 96
- Dimensions: 12x8
Exercise room
- Features: Floor Covering: Carpeting
- Level: Lower
- Area: 110
- Dimensions: 11x10
Family room
- Features: Floor Covering: Luxury Vinyl Plank, Wall Covering: None
- Level: Main
- Area: 195
- Dimensions: 13x15
Kitchen
- Features: Floor Covering: Luxury Vinyl Plank, Wall Covering: None
- Level: Main
- Area: 156
- Dimensions: 12x13
Living room
- Features: Floor Covering: Luxury Vinyl Plank, Wall Covering: None
- Level: Main
- Area: 144
- Dimensions: 12x12
Media room
- Features: Floor Covering: Carpeting
- Level: Lower
- Area: 210
- Dimensions: 21x10
Recreation room
- Features: Floor Covering: Carpeting
- Level: Lower
- Area: 391
- Dimensions: 23x17
Heating
- Natural Gas, Forced Air
Cooling
- Central Air, Electric
Appliances
- Included: Dishwasher, Disposal, Microwave, Electric Range, Electric Oven, Refrigerator, Stainless Steel Appliance(s), Gas Water Heater
Features
- Open Floorplan, Entrance Foyer, Shower, Eat-in Kitchen, Granite Counters, Pantry, Dining/Living Room Combo
- Flooring: Carpet
- Doors: Panel Door(s), Sliding Doors
- Windows: Insulated Windows
- Basement: Full,Partially Finished,Sleeping Area
- Number of fireplaces: 1
- Fireplace features: Recreation Room, Family Room
Interior area
- Total structure area: 2,718
- Total interior livable area: 2,718 sqft
- Finished area above ground: 1,428
- Finished area below ground: 1,300
Property
Parking
- Total spaces: 2
- Parking features: Attached, Garage, Garage Door Opener
- Attached garage spaces: 2
Features
- Levels: One
- Patio & porch: Patio
Lot
- Size: 9,583 sqft
- Dimensions: 87 x 111 x 68 x 128
- Features: Cul-De-Sac
Details
- Additional structures: Shed(s)
- Parcel number: 301535489000102.0000000
- Special conditions: Standard
Construction
Type & style
- Home type: SingleFamily
- Architectural style: Ranch,Traditional
- Property subtype: Single Family Residence
Materials
- Brick Veneer, Vinyl Siding
Condition
- Updated/Remodeled
- New construction: No
- Year built: 1982
Utilities & green energy
- Sewer: Public Sewer
- Water: Public
- Utilities for property: Natural Gas Available
Community & neighborhood
Location
- Region: Saint Peters
- Subdivision: Country Creek #4
HOA & financial
HOA
- HOA fee: $75 annually
Other
Other facts
- Listing terms: Cash,Conventional,FHA,VA Loan
- Ownership: Private
- Road surface type: Concrete
Price history
| Date | Event | Price |
|---|---|---|
| 6/27/2024 | Sold | -- |
Source: | ||
| 5/24/2024 | Pending sale | $335,000$123/sqft |
Source: | ||
| 5/16/2024 | Listed for sale | $335,000$123/sqft |
Source: | ||
| 10/2/1997 | Sold | -- |
Source: Public Record Report a problem | ||
Public tax history
| Year | Property taxes | Tax assessment |
|---|---|---|
| 2025 | -- | $55,154 +11.4% |
| 2024 | $3,462 +0.1% | $49,505 |
| 2023 | $3,457 +20.8% | $49,505 +29.7% |
Find assessor info on the county website
Neighborhood: 63376
Nearby schools
GreatSchools rating
- 4/10Fairmount Elementary SchoolGrades: K-5Distance: 0.6 mi
- 7/10Hollenbeck Middle SchoolGrades: 6-8Distance: 2.2 mi
- 7/10Francis Howell Central High SchoolGrades: 9-12Distance: 3.4 mi
Schools provided by the listing agent
- Elementary: Fairmount Elem.
- Middle: Hollenbeck Middle
- High: Francis Howell Central High
Source: MARIS. This data may not be complete. We recommend contacting the local school district to confirm school assignments for this home.
Get a cash offer in 3 minutes
Find out how much your home could sell for in as little as 3 minutes with a no-obligation cash offer.
Estimated market value$363,400
Get a cash offer in 3 minutes
Find out how much your home could sell for in as little as 3 minutes with a no-obligation cash offer.
Estimated market value
$363,400
