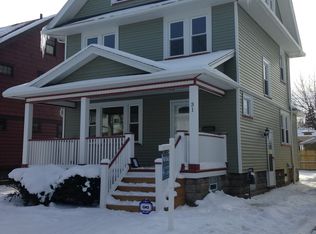Closed
$170,000
25 Raeburn Ave, Rochester, NY 14619
3beds
1,423sqft
Single Family Residence
Built in 1930
3,998.81 Square Feet Lot
$198,200 Zestimate®
$119/sqft
$2,089 Estimated rent
Maximize your home sale
Get more eyes on your listing so you can sell faster and for more.
Home value
$198,200
$184,000 - $214,000
$2,089/mo
Zestimate® history
Loading...
Owner options
Explore your selling options
What's special
Home Sweet Home on an adorable block, walking distance to so much! Streetlights and sidewalks and cute homes all around! Who doesn't love a front porch? This fabulous and recently remodeled home is loaded with character-hardwood flooring, gum wood trim, deep moldings and a handsome wood staircase. Fresh neutral paint throughout the living room, dining room and kitchen. All rooms are all spacious and great for entertaining. Cherry cabinets, and a stone backsplash highlight the kitchen, along with a walk in pantry and new flooring. Don't miss the 1st floor powder room! 3 bedrooms upstairs, including a great primary bedroom with office space or sitting area. Bedroom #2 features a fun and cozy sleeping porch. A full, updated bath finishes the 2nd floor. Great sized walk up attic ready to finish, replacement windows, glass block in basement. Roof-2023, hot water tank-2024. Fresh landscaping, too! First showing 10-17 @ 12pm. Open house is Saturday, October 19 from 3-4:30. Delayed negotiation form on file, please submit offers by 12pm on Monday, October, 21st.
Zillow last checked: 8 hours ago
Listing updated: December 16, 2024 at 09:07am
Listed by:
Angela F. Brown 585-362-8589,
Keller Williams Realty Greater Rochester
Bought with:
Philip Pizzingrilli, 10401353500
Tru Agent Real Estate
Source: NYSAMLSs,MLS#: R1571398 Originating MLS: Rochester
Originating MLS: Rochester
Facts & features
Interior
Bedrooms & bathrooms
- Bedrooms: 3
- Bathrooms: 2
- Full bathrooms: 1
- 1/2 bathrooms: 1
- Main level bathrooms: 1
- Main level bedrooms: 3
Heating
- Gas, Forced Air
Appliances
- Included: Electric Oven, Electric Range, Gas Water Heater
- Laundry: In Basement
Features
- Separate/Formal Dining Room, Entrance Foyer, Eat-in Kitchen, Separate/Formal Living Room, Walk-In Pantry, Natural Woodwork
- Flooring: Hardwood, Luxury Vinyl, Varies
- Windows: Thermal Windows
- Basement: Full
- Has fireplace: No
Interior area
- Total structure area: 1,423
- Total interior livable area: 1,423 sqft
Property
Parking
- Parking features: No Garage
Features
- Patio & porch: Open, Porch
- Exterior features: Blacktop Driveway
Lot
- Size: 3,998 sqft
- Dimensions: 40 x 100
- Features: Near Public Transit, Residential Lot
Details
- Parcel number: 26140013524000010020000000
- Special conditions: Standard
Construction
Type & style
- Home type: SingleFamily
- Architectural style: Colonial,Two Story
- Property subtype: Single Family Residence
Materials
- Wood Siding, Copper Plumbing
- Foundation: Block
- Roof: Asphalt
Condition
- Resale
- Year built: 1930
Utilities & green energy
- Electric: Circuit Breakers
- Sewer: Connected
- Water: Connected, Public
- Utilities for property: Cable Available, High Speed Internet Available, Sewer Connected, Water Connected
Community & neighborhood
Location
- Region: Rochester
- Subdivision: Webster & Walrath
Other
Other facts
- Listing terms: Cash,Conventional,FHA,VA Loan
Price history
| Date | Event | Price |
|---|---|---|
| 5/15/2025 | Listing removed | $2,200$2/sqft |
Source: Zillow Rentals Report a problem | ||
| 4/30/2025 | Listed for rent | $2,200$2/sqft |
Source: Zillow Rentals Report a problem | ||
| 4/16/2025 | Listing removed | $2,200$2/sqft |
Source: Zillow Rentals Report a problem | ||
| 1/20/2025 | Price change | $2,200-4.3%$2/sqft |
Source: Zillow Rentals Report a problem | ||
| 12/30/2024 | Price change | $2,300-8%$2/sqft |
Source: Zillow Rentals Report a problem | ||
Public tax history
| Year | Property taxes | Tax assessment |
|---|---|---|
| 2024 | -- | $115,800 +52.4% |
| 2023 | -- | $76,000 |
| 2022 | -- | $76,000 -3.6% |
Find assessor info on the county website
Neighborhood: 19th Ward
Nearby schools
GreatSchools rating
- 3/10School 16 John Walton SpencerGrades: PK-6Distance: 0.3 mi
- 3/10Joseph C Wilson Foundation AcademyGrades: K-8Distance: 1.1 mi
- 6/10Rochester Early College International High SchoolGrades: 9-12Distance: 1.1 mi
Schools provided by the listing agent
- District: Rochester
Source: NYSAMLSs. This data may not be complete. We recommend contacting the local school district to confirm school assignments for this home.
