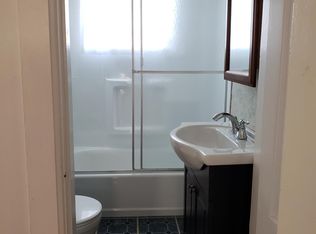Great 3 family Investment Opportunity awaits its next owner. This building consists of a 1 BR, 2BR & 3BR apartment. The 1st floor 1BR can be conveyed empty if need be. Low maintenance building with updates to all 3 units in the past few years. Common area in basement offers private washer & dryer hookups. Parking for all units. Deleading certificate of compliance in hand. Walking distance to stores and restaurants as well as the Commuter rail, which runs to Boston. Easy access to Rt 2. 2 time blocks set up for showings. Sunday 7/19 from 11AM-1PM. & Tuesday 7/21 from 4-530PM. Email agent to schedule your time slot.
This property is off market, which means it's not currently listed for sale or rent on Zillow. This may be different from what's available on other websites or public sources.
