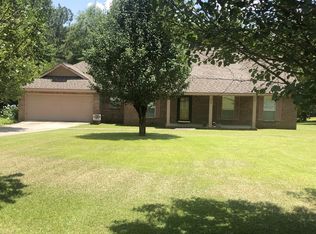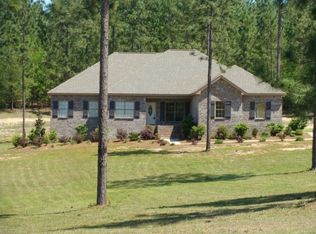Custom built gem designed by Hartley Fairchild, the renowned Canebrake architect, on a scenic woodland sanctuary. Stunning attention to detail and craftsmanship adorn this Acadian beauty. The kitchen features ample natural finish shaker cabinets, over/undermount lighting, NEW gas cooktop, and work island. Living shines with natural wood finish window casings, brick fireplace, and grand custom built-ins. Master suite offers fresh linen white paint, spacious vanities, tub chandelier, and a HUGE walk-in closet! Two luxurious flex rooms provide endless possibilities for you... from home office to media room. Outdoor HAVEN features a flagstone patio, and chimney fireplace with TV hookup! Find serenity on the screened porch overlooking custom landscaping. 12 acres of timberland is included!
This property is off market, which means it's not currently listed for sale or rent on Zillow. This may be different from what's available on other websites or public sources.


