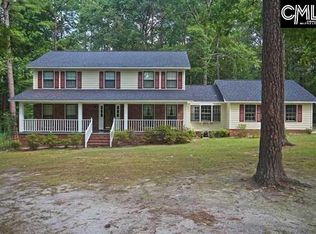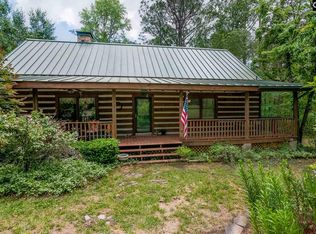Welcome Home to the "Crown Jewel" of the highly desirable Oakridge Hunt Club neighborhood. This established community offers great amenities to include a clubhouse, playgrounds, community pond, and equestrian facilities. This is THE home for a large family and entertaining. Relax on the amazing large front porch with plenty of room for swings and rockers. Enter the front door to gleaming hardwoods and craftsman molding throughout the entire house. The kitchen was made for cooking featuring plenty of prep space, double ovens, lots of cabinet space and a full eat in area- a chefs paradise. The living room features cathedral ceilings and a custom built stone fireplace that goes all the way up to the ceiling. The large master features a true master en suite, his and her walk in closets, fire place and attached sun room with personal jacuzzi tub. The French doors along the back of the house allow for great light. Downstairs is complete with an office and a full laundry room. There are three bedrooms upstairs as well as a frog over the attached 3 car garage. There is plenty of storage and closet space in all of the bedrooms. Fresh paint throughout home. The backyard has a large porch perfect for grilling, relaxing and entertaining. The large 1.5 acre lot also includes a full huge workshop- plenty of room for all of your toys and more room to still set up a full shop. The entire crawl space is fully encapsulated with dehumidifier for worry free living!
This property is off market, which means it's not currently listed for sale or rent on Zillow. This may be different from what's available on other websites or public sources.

