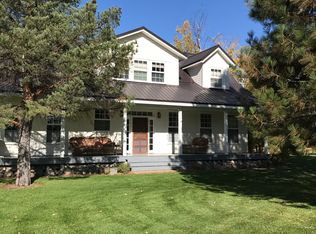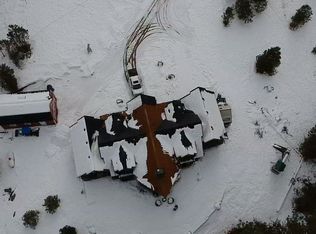Sold
Price Unknown
25 Pyle Creek Rd, Garden Valley, ID 83622
3beds
3baths
2,740sqft
Single Family Residence
Built in 2016
1.88 Acres Lot
$1,265,000 Zestimate®
$--/sqft
$2,706 Estimated rent
Home value
$1,265,000
Estimated sales range
Not available
$2,706/mo
Zestimate® history
Loading...
Owner options
Explore your selling options
What's special
One-of-a-kind Mountain Beauty w/ 360-degree views in private setting, NO HOA! This custom-built home sits on nearly 2 acres w/ a running creek. All bedrooms w/private bath w/walk-in tile showers & have private entrances to the backyard. The large gourmet kitchen overlooks the great room & includes a coffee/wine bar, perfect for entertaining! The backyard boasts a large custom-built pergola, fenced-in yard, Hot tub, outdoor shower, fire pit & separate sitting area. The covered 1,000 sq ft deck has views of Garden Mountain, Elk, Deer, Foxes & Quail. A natural seasonal pond is next to the House. 2 RV pads with water/electric hookups, 1 is next to creek. Community River access on Middlefork River! A 400 sq ft Tiny Cabin sits next to creek & has 1 bed /1 bath w/ kitchen. A drive thru covered Cargo Container for RV w/power. A must-see property! Just 4 min. to golf course & geothermal pool! See Docs tab. Open to selling fully furnished.
Zillow last checked: 8 hours ago
Listing updated: May 06, 2025 at 10:27am
Listed by:
Gregory Jones 208-850-2668,
Silvercreek Realty Group
Bought with:
Kathleen Vaughan
Garden Valley Properties
Source: IMLS,MLS#: 98936496
Facts & features
Interior
Bedrooms & bathrooms
- Bedrooms: 3
- Bathrooms: 3
- Main level bathrooms: 3
- Main level bedrooms: 3
Primary bedroom
- Level: Main
Bedroom 2
- Level: Main
Bedroom 3
- Level: Main
Dining room
- Level: Main
Kitchen
- Level: Main
Office
- Level: Main
Heating
- Heated, Forced Air, Wood
Cooling
- Central Air
Appliances
- Included: Electric Water Heater, Dishwasher, Disposal, Double Oven, Microwave, Oven/Range Built-In, Refrigerator, Washer, Dryer, Gas Range
Features
- Workbench, Bed-Master Main Level, Guest Room, Den/Office, Family Room, Great Room, Rec/Bonus, Double Vanity, Central Vacuum Plumbed, Walk-In Closet(s), Breakfast Bar, Pantry, Kitchen Island, Granite Counters, Number of Baths Main Level: 3
- Flooring: Concrete, Tile
- Has basement: No
- Number of fireplaces: 1
- Fireplace features: One, Insert
Interior area
- Total structure area: 2,740
- Total interior livable area: 2,740 sqft
- Finished area above ground: 2,340
- Finished area below ground: 0
Property
Parking
- Total spaces: 4
- Parking features: Garage Door Access, Attached, Carport, Other, RV Access/Parking
- Attached garage spaces: 3
- Carport spaces: 1
- Covered spaces: 4
Features
- Levels: One
- Patio & porch: Covered Patio/Deck
- Spa features: Heated
- Fencing: Partial,Wood
- Has view: Yes
Lot
- Size: 1.88 Acres
- Features: 1 - 4.99 AC, Garden, Horses, Views, Chickens, Cul-De-Sac, Wooded, Winter Access, Auto Sprinkler System, Drip Sprinkler System, Full Sprinkler System
Details
- Additional structures: Shop, Shed(s), Sep. Detached Dwelling, Sep. Detached w/Kitchen, Separate Living Quarters
- Parcel number: RP042010020110
- Horses can be raised: Yes
Construction
Type & style
- Home type: SingleFamily
- Property subtype: Single Family Residence
Materials
- Insulation, Frame, Metal Siding, HardiPlank Type
- Foundation: Crawl Space
- Roof: Composition,Metal
Condition
- Year built: 2016
Details
- Builder name: Ogata Construction
Utilities & green energy
- Sewer: Septic Tank
- Water: Artesian Well, Well
- Utilities for property: Electricity Connected, Cable Connected, Broadband Internet
Community & neighborhood
Location
- Region: Garden Valley
- Subdivision: Middlefork Mead
Other
Other facts
- Listing terms: Cash,Conventional,FHA,VA Loan
- Ownership: Fee Simple,Fractional Ownership: No
Price history
Price history is unavailable.
Public tax history
| Year | Property taxes | Tax assessment |
|---|---|---|
| 2024 | $2,985 +16.9% | $1,000,786 +11.4% |
| 2023 | $2,554 -17.8% | $898,356 -0.3% |
| 2022 | $3,106 +1.2% | $900,793 +92.5% |
Find assessor info on the county website
Neighborhood: 83622
Nearby schools
GreatSchools rating
- 4/10Garden Valley SchoolGrades: PK-12Distance: 4.8 mi
Schools provided by the listing agent
- Elementary: Garden Vly
- Middle: Garden Valley
- High: Garden Valley
- District: Garden Valley School District #71
Source: IMLS. This data may not be complete. We recommend contacting the local school district to confirm school assignments for this home.

