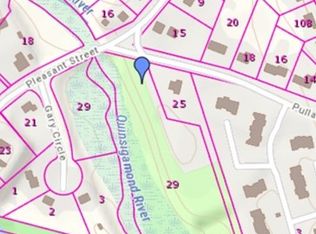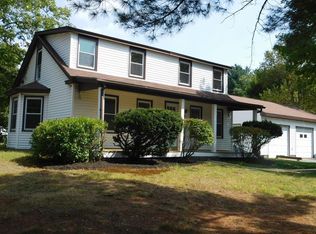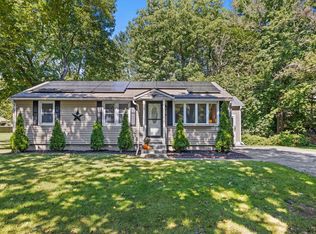Sold for $445,000 on 02/21/24
$445,000
25 Pullard Rd, Grafton, MA 01519
3beds
1,245sqft
Single Family Residence
Built in 1957
1.03 Acres Lot
$530,500 Zestimate®
$357/sqft
$2,937 Estimated rent
Home value
$530,500
$504,000 - $562,000
$2,937/mo
Zestimate® history
Loading...
Owner options
Explore your selling options
What's special
Come make this house your home. This property offers one level living with updated eat-in kitchen with granite countertops, hardwood floors and stainless steel appliances; oversized living room with hardwood floors. Three bedrooms with hardwood floors, recently updated bathroom, most of the interior has been recently painted. If this wasn't enough, there is a four season sun room off of the kitchen with three walls of sliding glass doors and ceramic tile floor which leads to a fenced in area and patio. Shed in the back yard for outdoor equipment or additional storage needs. Easy access to boutique shops in quaint Grafton Common, equestrian trails, lake ripple, commuter rail and MA Pike.
Zillow last checked: 8 hours ago
Listing updated: February 22, 2024 at 11:59am
Listed by:
Erika Creamer 508-450-2528,
RE/MAX Executive Realty 508-839-9219
Bought with:
Robert Adams
Keller Williams Pinnacle Central
Source: MLS PIN,MLS#: 73166217
Facts & features
Interior
Bedrooms & bathrooms
- Bedrooms: 3
- Bathrooms: 2
- Full bathrooms: 2
Primary bedroom
- Features: Ceiling Fan(s), Closet, Flooring - Hardwood
- Level: First
- Area: 165
- Dimensions: 11 x 15
Bedroom 2
- Features: Ceiling Fan(s), Closet, Flooring - Hardwood
- Level: First
- Area: 132
- Dimensions: 11 x 12
Bedroom 3
- Features: Ceiling Fan(s), Closet, Flooring - Hardwood
- Level: Third
- Area: 99
- Dimensions: 11 x 9
Primary bathroom
- Features: No
Bathroom 1
- Features: Bathroom - Full, Bathroom - Tiled With Tub & Shower, Closet, Flooring - Stone/Ceramic Tile
- Level: First
Kitchen
- Features: Flooring - Hardwood, Dining Area, Pantry, Countertops - Stone/Granite/Solid, Exterior Access, Slider
- Level: First
- Area: 187
- Dimensions: 11 x 17
Living room
- Features: Closet, Flooring - Hardwood
- Level: First
- Area: 240
- Dimensions: 20 x 12
Heating
- Forced Air, Natural Gas, Electric
Cooling
- None
Appliances
- Laundry: In Basement
Features
- Slider, Sun Room
- Flooring: Tile, Hardwood, Vinyl / VCT, Flooring - Stone/Ceramic Tile
- Basement: Full,Slab
- Has fireplace: No
Interior area
- Total structure area: 1,245
- Total interior livable area: 1,245 sqft
Property
Parking
- Total spaces: 4
- Parking features: Paved Drive, Off Street
- Uncovered spaces: 4
Features
- Patio & porch: Porch - Enclosed, Patio
- Exterior features: Porch - Enclosed, Patio, Rain Gutters, Storage
- Waterfront features: Waterfront, River
Lot
- Size: 1.03 Acres
- Features: Easements, Cleared
Details
- Parcel number: 1526892
- Zoning: RMF
Construction
Type & style
- Home type: SingleFamily
- Architectural style: Ranch
- Property subtype: Single Family Residence
Materials
- Frame
- Foundation: Concrete Perimeter
- Roof: Shingle
Condition
- Year built: 1957
Utilities & green energy
- Electric: Circuit Breakers
- Sewer: Public Sewer
- Water: Private
Community & neighborhood
Community
- Community features: Shopping, Tennis Court(s), Stable(s), Golf, Highway Access, Public School, T-Station, University
Location
- Region: Grafton
Price history
| Date | Event | Price |
|---|---|---|
| 2/21/2024 | Sold | $445,000-0.9%$357/sqft |
Source: MLS PIN #73166217 | ||
| 1/11/2024 | Contingent | $449,000$361/sqft |
Source: MLS PIN #73166217 | ||
| 10/29/2023 | Price change | $449,000-8.3%$361/sqft |
Source: MLS PIN #73166217 | ||
| 10/3/2023 | Listed for sale | $489,900+55%$393/sqft |
Source: MLS PIN #73166217 | ||
| 5/14/2020 | Sold | $316,100+3%$254/sqft |
Source: Public Record | ||
Public tax history
| Year | Property taxes | Tax assessment |
|---|---|---|
| 2025 | $6,306 +7.5% | $452,400 +10.3% |
| 2024 | $5,867 +2.3% | $410,000 +12.3% |
| 2023 | $5,734 +6.1% | $365,000 +14.1% |
Find assessor info on the county website
Neighborhood: 01519
Nearby schools
GreatSchools rating
- 7/10Grafton Elementary SchoolGrades: 2-6Distance: 0.9 mi
- 8/10Grafton Middle SchoolGrades: 7-8Distance: 1 mi
- 8/10Grafton High SchoolGrades: 9-12Distance: 0.8 mi
Get a cash offer in 3 minutes
Find out how much your home could sell for in as little as 3 minutes with a no-obligation cash offer.
Estimated market value
$530,500
Get a cash offer in 3 minutes
Find out how much your home could sell for in as little as 3 minutes with a no-obligation cash offer.
Estimated market value
$530,500


