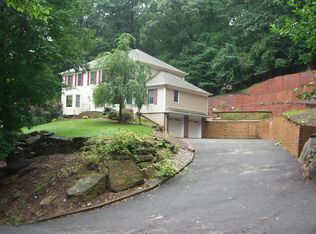Available July 2020 - New Construction 3 story Craftsman style home located in the Puddingstone district of Morris Plains, Township of Parsippany. Featuring open floor plan, 4 bedrooms, 4 1/2 bathrooms and finished basement situated on a wooded 1.3 acre lot. Light & bright large open floor plan, cathedral ceilings, open center stair case with stacked pane glass windows, family room, living room, dining room, private office, large entry foyer and powder room. Hard wood and natural stone floors, custom kitchen with shaker style cabinets and large center island, stainless steel appliances, wine cooler, quartz counter tops, marble back splash, gas fireplace with marble feature wall, double sliding glass doors open to the over-sized deck. The second level features the large master bedroom with tray ceiling, walk in closet, master bath with triple vanity and double shower, additional guest suite with private bathroom, 2 additional bedrooms and 1 additional bathroom, laundry room featuring built in cabinetry, quartz counter tops and stainless steel sink. The fully finished lower level has entry mud room with plenty of additional closet space, finished recreation room and full bathroom, 2 car garage & separate utility room.
This property is off market, which means it's not currently listed for sale or rent on Zillow. This may be different from what's available on other websites or public sources.
