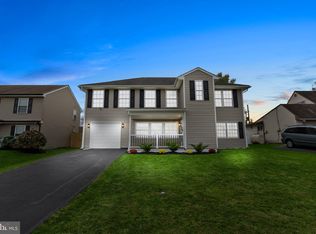Sold for $380,000
$380,000
25 Prunewood Rd, Levittown, PA 19056
4beds
1,848sqft
Single Family Residence
Built in 1955
8,265 Square Feet Lot
$439,800 Zestimate®
$206/sqft
$2,821 Estimated rent
Home value
$439,800
$418,000 - $462,000
$2,821/mo
Zestimate® history
Loading...
Owner options
Explore your selling options
What's special
Beautifully maintained and updated throughout, this EXPANDED Jubilee with seasonal enclosed SUNROOM has many upgrades , sure to please any buyer! Upgraded kitchen and bathrooms... Newer roof, windows and extensive hardscaping! Welcome to 25 Prunewood Road... The front yard is adorned with attractive landscaping and extensive EP henry hardscaping. The living room is a great space to relax and enjoy the sunlight beaming through the Anderson sunglass windows with custom blinds. There are two bedrooms on this main level with custom windows and blinds, and closets. The bathroom has been beautifully updated...vanity with marble countertop below an Oval mirror with two custom cabinets on either side and extensive glass tile backsplash. The large shower stall consists of marble, porcelain and glass tile with built in seat and light. The beautiful kitchen has been upgraded with stunning countertops, white cabinetry and stone tile backsplash. There is also a built in server and a custom built table with two chairs included. Enter through the french doors from the kitchen into a beautiful family/dining room area with bamboo flooring, chair rails and custom crown molding. The ornamental fireplace adds to the character of this special space. There are also upgraded ceiling fans and sunglass windows with custom blinds add to the ambiance of this room. Walk through the sliding glass doors into your oasis of a sunroom (24 x 10.5') custom windows and blinds with an octgaonal bumped out sitting/eating area, water resistant flooring and ceiling fan. (The a/c unit is included in sale.) Step into the large backyard with extensive EP henry hardscaping wrapping around to the side of the house with a lovely pergola shade to cover you on those hot summer days. There is also a newer shed with loft for additional storage and newer fence. The spacious laundry/utility room has ceramic tile floors and ample cabinetry and counter tops with washer/dryer high efficiency heater and hot water heater. The stand alone freezer is included in the sale. There is a bonus room (20x11) with a heated ceiling fan, large closet and access door to outside. Upstairs you will find two additional bedrooms with a gorgeous bathroom consisting of marble flooring, high hats, vanity with granite and glass tile back splash. The bathtub is surrounded with marble and glass tile and built in nooks. The roof is two years old with a lifetime warranty and gutter guards all around. Roth above ground glass lined oil tank. This house is turnkey ready and is sure to please any buyer! Close to I- 95 for commuting. Convenient location for accessing local restaurants and shopping.
Zillow last checked: 8 hours ago
Listing updated: December 06, 2023 at 07:39am
Listed by:
Kathleen LeNoir 267-934-0788,
BHHS Fox & Roach -Yardley/Newtown
Bought with:
Steve Metz, RS275869
BHHS Fox & Roach -Yardley/Newtown
Source: Bright MLS,MLS#: PABU2052916
Facts & features
Interior
Bedrooms & bathrooms
- Bedrooms: 4
- Bathrooms: 2
- Full bathrooms: 2
- Main level bathrooms: 1
- Main level bedrooms: 2
Basement
- Area: 0
Heating
- Baseboard, Oil
Cooling
- Window Unit(s), Central Air, Electric
Appliances
- Included: Water Heater
Features
- Has basement: No
- Has fireplace: No
Interior area
- Total structure area: 1,848
- Total interior livable area: 1,848 sqft
- Finished area above ground: 1,848
- Finished area below ground: 0
Property
Parking
- Parking features: Driveway
- Has uncovered spaces: Yes
Accessibility
- Accessibility features: None
Features
- Levels: Two
- Stories: 2
- Pool features: None
Lot
- Size: 8,265 sqft
- Dimensions: 57.00 x 145.00
Details
- Additional structures: Above Grade, Below Grade
- Parcel number: 05021032
- Zoning: R3
- Special conditions: Standard
Construction
Type & style
- Home type: SingleFamily
- Architectural style: Cape Cod
- Property subtype: Single Family Residence
Materials
- Frame
- Foundation: Slab
Condition
- Excellent
- New construction: No
- Year built: 1955
Utilities & green energy
- Sewer: Public Sewer
- Water: Public
Community & neighborhood
Location
- Region: Levittown
- Subdivision: Plumbridge
- Municipality: BRISTOL TWP
Other
Other facts
- Listing agreement: Exclusive Right To Sell
- Ownership: Fee Simple
Price history
| Date | Event | Price |
|---|---|---|
| 12/6/2023 | Sold | $380,000-2.5%$206/sqft |
Source: | ||
| 12/4/2023 | Pending sale | $389,900$211/sqft |
Source: | ||
| 11/3/2023 | Contingent | $389,900$211/sqft |
Source: | ||
| 10/21/2023 | Price change | $389,900-2.5%$211/sqft |
Source: | ||
| 9/19/2023 | Listed for sale | $399,900$216/sqft |
Source: | ||
Public tax history
| Year | Property taxes | Tax assessment |
|---|---|---|
| 2025 | $5,451 +0.4% | $20,000 |
| 2024 | $5,431 +0.7% | $20,000 |
| 2023 | $5,391 | $20,000 |
Find assessor info on the county website
Neighborhood: Plumbridge
Nearby schools
GreatSchools rating
- 5/10Mill Creek Elementary SchoolGrades: K-5Distance: 1.6 mi
- 5/10Neil a Armstrong Middle SchoolGrades: 6-8Distance: 2.9 mi
- 2/10Truman Senior High SchoolGrades: PK,9-12Distance: 1.2 mi
Schools provided by the listing agent
- District: Bristol Township
Source: Bright MLS. This data may not be complete. We recommend contacting the local school district to confirm school assignments for this home.
Get a cash offer in 3 minutes
Find out how much your home could sell for in as little as 3 minutes with a no-obligation cash offer.
Estimated market value$439,800
Get a cash offer in 3 minutes
Find out how much your home could sell for in as little as 3 minutes with a no-obligation cash offer.
Estimated market value
$439,800
