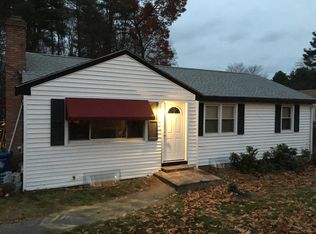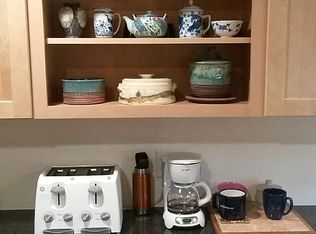Sold for $749,900
$749,900
25 Prouty Rd, Burlington, MA 01803
3beds
2,175sqft
Single Family Residence
Built in 1960
0.45 Acres Lot
$762,200 Zestimate®
$345/sqft
$4,311 Estimated rent
Home value
$762,200
$701,000 - $831,000
$4,311/mo
Zestimate® history
Loading...
Owner options
Explore your selling options
What's special
60 Years of family. 60 years of memories. 60 years of living & loving are what made this house a home, and now it can do the same for YOU! Kitchen is the heart of this home, perfect for creating holiday feasts & everyday masterpieces; everything within reach and the right amount of cabinet space connecting seamlessly to tiled sunroom and inviting formal living room with hardwood & fireplace, all filled with morning and afternoon sun to warm the soul! Retreat to a surprising backside primary with en-suite, AND private office or nursery for comfort and tranquility. Downstairs has the extra space you're looking for, with a large family room for movie nights, and extra space for fitness or pool table/arcade room fun! Outback finds a large fenced yard & pool area, all landscaped with mature planting. Pride of ownership condition, roof approx 5 years old, heat updated in 2010, close to in-town amenities, commuter routes, Fox Hill school & Hiking trail and more!
Zillow last checked: 8 hours ago
Listing updated: October 28, 2024 at 11:21am
Listed by:
Prime Property Team - Ron Carpenito 978-494-0346,
Keller Williams Realty 978-475-2111
Bought with:
Leonard Ferrari Jr.
Century 21 North East
Source: MLS PIN,MLS#: 73291710
Facts & features
Interior
Bedrooms & bathrooms
- Bedrooms: 3
- Bathrooms: 3
- Full bathrooms: 2
- 1/2 bathrooms: 1
Primary bedroom
- Features: Bathroom - Full, Ceiling Fan(s), Closet, Flooring - Hardwood
- Level: First
- Area: 167.9
- Dimensions: 12.83 x 13.08
Bedroom 2
- Features: Ceiling Fan(s), Closet, Flooring - Hardwood
- Level: First
- Area: 134.44
- Dimensions: 10.08 x 13.33
Bedroom 3
- Features: Ceiling Fan(s), Closet, Flooring - Hardwood
- Level: First
- Area: 105
- Dimensions: 10.5 x 10
Primary bathroom
- Features: Yes
Bathroom 1
- Features: Bathroom - Tiled With Tub & Shower
- Level: First
- Area: 51.91
- Dimensions: 9.58 x 5.42
Bathroom 2
- Features: Bathroom - Tiled With Shower Stall
- Level: First
- Area: 27.42
- Dimensions: 7.83 x 3.5
Bathroom 3
- Features: Bathroom - Half, Flooring - Stone/Ceramic Tile
- Level: Basement
- Area: 26.92
- Dimensions: 5.67 x 4.75
Family room
- Features: Closet/Cabinets - Custom Built, Flooring - Wall to Wall Carpet, Lighting - Overhead
- Level: Basement
- Area: 511.5
- Dimensions: 23.25 x 22
Kitchen
- Features: Ceiling Fan(s), Flooring - Stone/Ceramic Tile, Window(s) - Bay/Bow/Box, Dining Area, Recessed Lighting
- Level: First
- Area: 187.67
- Dimensions: 19.58 x 9.58
Living room
- Features: Closet, Flooring - Hardwood, Window(s) - Bay/Bow/Box
- Level: First
- Area: 258.42
- Dimensions: 16.58 x 15.58
Office
- Features: Ceiling Fan(s), Flooring - Hardwood
- Level: First
- Area: 89.44
- Dimensions: 9.33 x 9.58
Heating
- Baseboard, Natural Gas
Cooling
- Central Air
Appliances
- Included: Gas Water Heater, Water Heater, Range, Dishwasher, Disposal, Microwave, Refrigerator, Washer, Dryer
- Laundry: Laundry Closet, Flooring - Stone/Ceramic Tile, Electric Dryer Hookup, Washer Hookup, In Basement
Features
- Ceiling Fan(s), Closet, Recessed Lighting, Sun Room, Home Office, Bonus Room
- Flooring: Tile, Carpet, Hardwood, Flooring - Stone/Ceramic Tile, Flooring - Hardwood, Flooring - Wall to Wall Carpet
- Doors: Insulated Doors
- Windows: Bay/Bow/Box, Insulated Windows
- Basement: Full,Finished,Interior Entry,Garage Access
- Number of fireplaces: 1
Interior area
- Total structure area: 2,175
- Total interior livable area: 2,175 sqft
Property
Parking
- Total spaces: 5
- Parking features: Attached, Under, Garage Door Opener, Garage Faces Side, Paved Drive, Off Street, Paved
- Attached garage spaces: 1
- Uncovered spaces: 4
Accessibility
- Accessibility features: No
Features
- Patio & porch: Deck - Wood, Patio
- Exterior features: Deck - Wood, Patio, Pool - Inground, Rain Gutters, Storage, Sprinkler System, Fenced Yard
- Has private pool: Yes
- Pool features: In Ground
- Fencing: Fenced/Enclosed,Fenced
Lot
- Size: 0.45 Acres
Details
- Parcel number: M:000004 P:000099,389200
- Zoning: RO
Construction
Type & style
- Home type: SingleFamily
- Architectural style: Ranch
- Property subtype: Single Family Residence
Materials
- Frame
- Foundation: Concrete Perimeter
- Roof: Shingle
Condition
- Year built: 1960
Utilities & green energy
- Electric: Circuit Breakers, 200+ Amp Service
- Sewer: Public Sewer
- Water: Public
- Utilities for property: for Electric Range, for Electric Dryer, Washer Hookup
Community & neighborhood
Community
- Community features: Public Transportation, Shopping, Medical Facility, Conservation Area, House of Worship, Public School
Location
- Region: Burlington
- Subdivision: Prouty Acres
Other
Other facts
- Listing terms: Contract
Price history
| Date | Event | Price |
|---|---|---|
| 10/28/2024 | Sold | $749,900-3.9%$345/sqft |
Source: MLS PIN #73291710 Report a problem | ||
| 10/4/2024 | Contingent | $780,000$359/sqft |
Source: MLS PIN #73291710 Report a problem | ||
| 9/18/2024 | Listed for sale | $780,000$359/sqft |
Source: MLS PIN #73291710 Report a problem | ||
Public tax history
| Year | Property taxes | Tax assessment |
|---|---|---|
| 2025 | $6,028 +4.7% | $696,100 +8.1% |
| 2024 | $5,758 +4.1% | $644,100 +9.5% |
| 2023 | $5,531 +1.7% | $588,400 +7.6% |
Find assessor info on the county website
Neighborhood: 01803
Nearby schools
GreatSchools rating
- 6/10Fox Hill Elementary SchoolGrades: K-5Distance: 1.1 mi
- 7/10Marshall Simonds Middle SchoolGrades: 6-8Distance: 2.4 mi
- 9/10Burlington High SchoolGrades: PK,9-12Distance: 2.3 mi
Schools provided by the listing agent
- Elementary: Fox Hill
- Middle: Marshall Smnds
- High: Burlington Hs
Source: MLS PIN. This data may not be complete. We recommend contacting the local school district to confirm school assignments for this home.
Get a cash offer in 3 minutes
Find out how much your home could sell for in as little as 3 minutes with a no-obligation cash offer.
Estimated market value$762,200
Get a cash offer in 3 minutes
Find out how much your home could sell for in as little as 3 minutes with a no-obligation cash offer.
Estimated market value
$762,200

