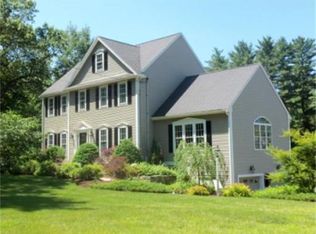This home offers everything you're looking for... Young colonial with hardwood flooring throughout the first floor. Open, flexible floor plan with space for everyone. Oversized family room with soaring ceilings and pellet stove, formal dining room and office/formal living room, Gorgeous kitchen with wet bar, double ovens, and granite counter tops, large walk-in pantry. Separate first floor laundry room and 1/2 bath. Four large bedrooms on the second floor are all carpeted with large closets. Master has a huge walk in closet with organizing system. Fully finished basement is perfect for in-law, au-pair, guest or teen suite. Full kitchen, and bath, loads of storage and access to the beautiful patio and pool area. Large, fenced in rear yard with underground dog fence.. All of this on a quiet side street minutes to major routes with easy access to Boston, Worcester or Providence.... This one you're going to love calling home..
This property is off market, which means it's not currently listed for sale or rent on Zillow. This may be different from what's available on other websites or public sources.
