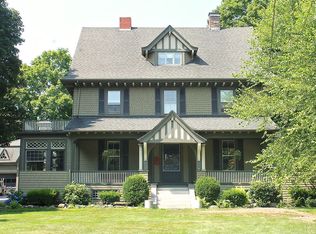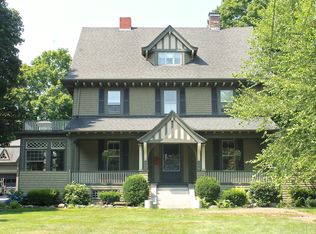Wonderful sought after WESTSIDE location walking distance to commuter rail and town center. This lovingly maintained home is ready for new owners. Some of the big things have been done. The roof, windows and heating system have been replaced within the last five years. So much opportunity in this gem of a home. A little sweat equity will put the finishing touches on! First and second floor have HWF's. Living room has fireplace and access to screened in porch. Formal dining room features window seat. Family room off the back of the house and kitchen complete the first floor. The partially finished basement is perfect for a home office. Covid protocol followed, masks required for entry.
This property is off market, which means it's not currently listed for sale or rent on Zillow. This may be different from what's available on other websites or public sources.

