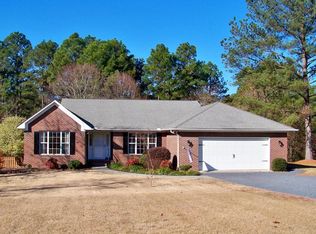Beautiful brick home in the quiet princess gate subdivision of Whispering Pines. Split floor plan with 3 bedrooms, a large office/bonus room, living room, dining room, 2 full baths and 1 half bath, screened porch and a deck. Large 2 car garage. Renter to pay utilities. No smoking.
This property is off market, which means it's not currently listed for sale or rent on Zillow. This may be different from what's available on other websites or public sources.

