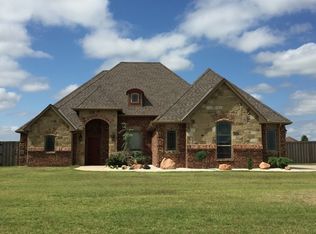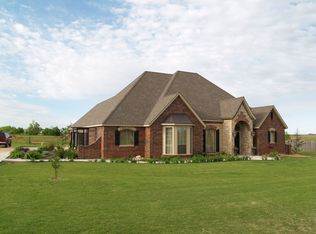UNDER CONTRACT 2 MAY 2015. Fabulous custom built home in the desirable Country Aire Estates neighborhood and Elgin School District. This home features 5 BR/ 3.5 BA/ 2600 sqft and a ton of extras to include in ground pool, hot tub, and storage galore!!!! Situated on a spacious 1 acre corner lot with workshop, privacy fence, huge open side yard, and covered RV/boat storage. Workshop is a 24 x 36 detached building split into a finished pool/game room and separate garage/workshop. Granite and tile flooring throughout with carpet in all bedrooms. Open concept great room with surround sound speaker system. Gorgeous kitchen with upgraded cabinetry, enormous island, stainless appliances, professional grade gas stove, double ovens, and large pantry. Very spacious master suite with his/her walk-in closets, double sinks, Jacuzzi tub, separate shower, and another room for study/sitting area. All bedroom closets have custom built in shelving. Backyard features in ground heated pool, above ground hot tub, large concrete patio area with pergola, built in outdoor speaker system, and finished 380 sqft pool/game room attached to the workshop. Oversize laundry room with lots of storage and built in for 2nd fridge. Home also includes wood fireplace, custom built in cabinetry/storage in hall off garage, central vacuum system, security system, irrigation system, storm safe/in ground shelter in garage, water softening system, and 500 gallon propane tank for pool and stove. This home is a must see!!!! Home is priced to sell well below independent appraisal completed in February 2015. Home available for showing by appointment. Home is available July 1, 2015. If you have sent an inquiry and have not recieved a response please call Steve at (334) 380-1770. We have received a couple of inquiries that when we responded were tagged as undeliverable to the associated email address. This has only occured with a couple gmail addresses. Thank You.
This property is off market, which means it's not currently listed for sale or rent on Zillow. This may be different from what's available on other websites or public sources.

