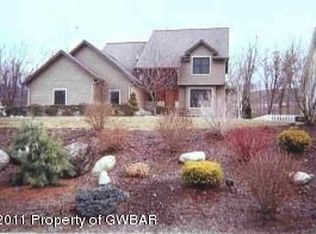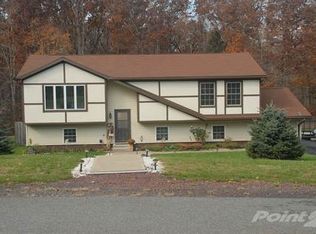Sold for $499,900
Street View
$499,900
25 Powder Mill Rd, Pittston, PA 18640
--beds
--baths
2,772sqft
SingleFamily
Built in ----
0.52 Acres Lot
$522,500 Zestimate®
$180/sqft
$3,290 Estimated rent
Home value
$522,500
$439,000 - $627,000
$3,290/mo
Zestimate® history
Loading...
Owner options
Explore your selling options
What's special
25 Powder Mill Rd, Pittston, PA 18640 is a single family home that contains 2,772 sq ft. This home last sold for $499,900 in July 2025.
The Zestimate for this house is $522,500. The Rent Zestimate for this home is $3,290/mo.
Price history
| Date | Event | Price |
|---|---|---|
| 7/22/2025 | Sold | $499,900$180/sqft |
Source: Public Record Report a problem | ||
| 6/8/2025 | Listed for sale | $499,900+7.5%$180/sqft |
Source: Luzerne County AOR #25-2807 Report a problem | ||
| 4/23/2025 | Listing removed | $464,900$168/sqft |
Source: Luzerne County AOR #25-1808 Report a problem | ||
| 4/18/2025 | Listed for sale | $464,900$168/sqft |
Source: Luzerne County AOR #25-1808 Report a problem | ||
Public tax history
| Year | Property taxes | Tax assessment |
|---|---|---|
| 2023 | $5,472 +2.9% | $224,300 |
| 2022 | $5,318 +1.1% | $224,300 |
| 2021 | $5,262 +4.5% | $224,300 |
Find assessor info on the county website
Neighborhood: 18640
Nearby schools
GreatSchools rating
- NAPittston Area Pri CenterGrades: PK-1Distance: 1.6 mi
- 5/10Pittston Area Middle SchoolGrades: 5-8Distance: 2.5 mi
- 6/10Pittston Area Senior High SchoolGrades: 9-12Distance: 2.7 mi
Get pre-qualified for a loan
At Zillow Home Loans, we can pre-qualify you in as little as 5 minutes with no impact to your credit score.An equal housing lender. NMLS #10287.
Sell with ease on Zillow
Get a Zillow Showcase℠ listing at no additional cost and you could sell for —faster.
$522,500
2% more+$10,450
With Zillow Showcase(estimated)$532,950

