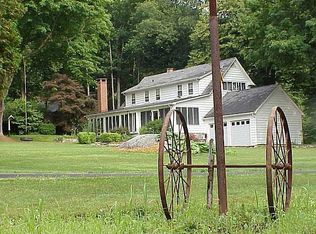Sold for $790,500
$790,500
25 Poor House Road, Newtown, CT 06470
4beds
4,060sqft
Single Family Residence
Built in 1993
6.31 Acres Lot
$803,000 Zestimate®
$195/sqft
$5,759 Estimated rent
Home value
$803,000
$723,000 - $891,000
$5,759/mo
Zestimate® history
Loading...
Owner options
Explore your selling options
What's special
Experience peace, privacy, and natural beauty at this stunning 4-bedroom, 3-bath colonial nestled on 6.31 serene acres in one of Newtown's most sought-after neighborhoods. Backing up to hundreds of acres of town forest and offering direct access to Collis P. Huntington State Park, this property is a true retreat for nature lovers. The sun-filled home features a dramatic living room with vaulted ceilings, skylights, and a gas fireplace, flowing seamlessly into a bright dining area with sliders that open to an expansive deck overlooking a large, scenic pond. The updated kitchen is equipped with stainless steel appliances, a gas cooktop, and double wall ovens, and connects to a breathtaking sunroom with vaulted ceilings and panoramic pond views. Just steps away, a spacious family room with walls of windows invites the outdoors in, creating a calm and inviting retreat. The main level includes two bedrooms and a full bath, while the upper level features a large, luxurious primary suite with walk-in closet, dressing area, and spa-like bath with a soaking tub framed by a picture window. A second upper-level bedroom includes its own full en suite bath. The fully finished lower level adds 1,300+ sq ft of space. Recent updates include a new roof, skylights, garage doors, freshly painted interior, and new kitchen appliances. Whether you're savoring sunsets on the deck in summer, taking in the peaceful beauty of falling snow from the sunroom, or skating across the frozen pond in winter, this home offers year-round enjoyment and extraordinary indoor-outdoor living.
Zillow last checked: 8 hours ago
Listing updated: July 17, 2025 at 02:25pm
Listed by:
John T. T. Shea 203-767-9460,
William Raveis Real Estate 203-255-6841
Bought with:
Jessica Boswell, RES.0807833
LPT Realty
Source: Smart MLS,MLS#: 24092560
Facts & features
Interior
Bedrooms & bathrooms
- Bedrooms: 4
- Bathrooms: 3
- Full bathrooms: 3
Primary bedroom
- Features: Full Bath, Walk-In Closet(s)
- Level: Upper
Bedroom
- Features: Full Bath
- Level: Upper
Bedroom
- Level: Main
Bedroom
- Level: Main
Dining room
- Features: Hardwood Floor
- Level: Main
Family room
- Level: Main
Kitchen
- Features: Breakfast Bar
- Level: Main
Living room
- Features: Cathedral Ceiling(s), Gas Log Fireplace, Hardwood Floor
- Level: Main
Rec play room
- Features: Walk-In Closet(s)
- Level: Lower
Rec play room
- Level: Lower
Sun room
- Level: Main
Heating
- Forced Air, Oil, Propane
Cooling
- Attic Fan, Ceiling Fan(s), Central Air, Zoned
Appliances
- Included: Gas Cooktop, Oven, Microwave, Refrigerator, Dishwasher, Disposal, Washer, Dryer, Water Heater
- Laundry: Main Level
Features
- Wired for Data
- Basement: Full,Heated,Hatchway Access,Interior Entry,Partially Finished,Liveable Space
- Attic: Access Via Hatch
- Number of fireplaces: 1
Interior area
- Total structure area: 4,060
- Total interior livable area: 4,060 sqft
- Finished area above ground: 2,760
- Finished area below ground: 1,300
Property
Parking
- Total spaces: 4
- Parking features: Attached, Driveway, Private, Asphalt
- Attached garage spaces: 2
- Has uncovered spaces: Yes
Features
- Patio & porch: Porch, Deck, Patio
- Exterior features: Outdoor Grill, Stone Wall
- Has view: Yes
- View description: Water
- Has water view: Yes
- Water view: Water
- Waterfront features: Waterfront, Pond
Lot
- Size: 6.31 Acres
- Features: Wetlands, Few Trees, Borders Open Space, Level, Landscaped
Details
- Additional structures: Shed(s)
- Parcel number: 213462
- Zoning: R-2
- Other equipment: Generator
Construction
Type & style
- Home type: SingleFamily
- Architectural style: Colonial,Contemporary
- Property subtype: Single Family Residence
Materials
- Vinyl Siding
- Foundation: Concrete Perimeter
- Roof: Asphalt
Condition
- New construction: No
- Year built: 1993
Utilities & green energy
- Sewer: Septic Tank
- Water: Well
- Utilities for property: Underground Utilities
Community & neighborhood
Community
- Community features: Golf, Health Club, Park
Location
- Region: Newtown
- Subdivision: Dodgingtown
Price history
| Date | Event | Price |
|---|---|---|
| 7/16/2025 | Sold | $790,500+2%$195/sqft |
Source: | ||
| 5/15/2025 | Pending sale | $775,000$191/sqft |
Source: | ||
| 5/2/2025 | Listed for sale | $775,000+0.6%$191/sqft |
Source: | ||
| 8/29/2024 | Sold | $770,000-3.1%$190/sqft |
Source: | ||
| 6/15/2024 | Price change | $795,000-6.5%$196/sqft |
Source: | ||
Public tax history
| Year | Property taxes | Tax assessment |
|---|---|---|
| 2025 | $13,754 +6.6% | $478,580 |
| 2024 | $12,907 +2% | $478,580 -0.8% |
| 2023 | $12,656 +12.9% | $482,310 +49.2% |
Find assessor info on the county website
Neighborhood: 06470
Nearby schools
GreatSchools rating
- 10/10Head O'Meadow Elementary SchoolGrades: K-4Distance: 2.3 mi
- 7/10Newtown Middle SchoolGrades: 7-8Distance: 4.1 mi
- 9/10Newtown High SchoolGrades: 9-12Distance: 5.2 mi
Schools provided by the listing agent
- Elementary: Head O'Meadow
- Middle: Newtown,Reed
- High: Newtown
Source: Smart MLS. This data may not be complete. We recommend contacting the local school district to confirm school assignments for this home.
Get pre-qualified for a loan
At Zillow Home Loans, we can pre-qualify you in as little as 5 minutes with no impact to your credit score.An equal housing lender. NMLS #10287.
Sell for more on Zillow
Get a Zillow Showcase℠ listing at no additional cost and you could sell for .
$803,000
2% more+$16,060
With Zillow Showcase(estimated)$819,060
