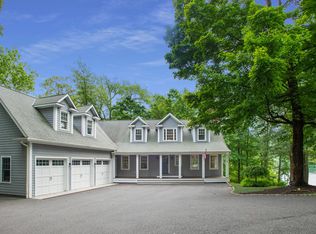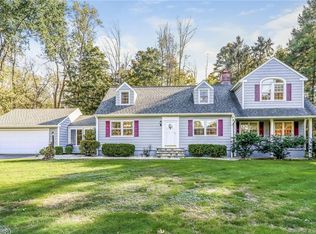Sold for $2,510,000
$2,510,000
25 Pond Road, Ridgefield, CT 06877
3beds
4,461sqft
Single Family Residence
Built in 1945
2.7 Acres Lot
$2,681,400 Zestimate®
$563/sqft
$6,035 Estimated rent
Home value
$2,681,400
$2.47M - $2.95M
$6,035/mo
Zestimate® history
Loading...
Owner options
Explore your selling options
What's special
One of a kind! Exceptional waterfront retreat nestled on desirable Lake Mamanasco w/270 feet of direct lake frontage. Extensively renovated/expanded in 2014, this N.England Cape Style home offers modern comfort, surrounded by breathtaking natural beauty. Walls of windows fill the home w/natural light. Spacious Living Rm w/fireplace & amazing views of the lake + direct access to wonderful outdoor living space. Family Rm/Dining Area is perfect for everyday living & holiday gatherings. Fabulous Chef's KIT w/SS appliances, custom cabinetry, center island & stone countertops. Main Floor Primary Suite w/beautiful lake views, detailed built-ins & WI closet, ensuite Bath w/steam shower, heated floors & dual vanities creating a spa-like oasis. 2 Add'l main floor Bedrooms w/updated J&J Bath, also w/heated floors. Private Office, Laundry & Mudrm complete the Main Level. Upstairs, great Play/Gym space with a large Rec Room + large Study & Half Bath - plus room to expand further. Step outside, where the awe-inspiring views of the Lake take center stage. Meticulously landscaped & stunning multi level Stone Patio, waterfall & expansive stone walls + new stairs leading to lake. Additionally there is an enchanting 660 Sqft. 1-Bedroom cottage, perfect as guest house or artist's studio, cottage "being sold as is" Minutes to CT’s #1 Cultural District has to offer w/premier restaurants, galleries, shopping & top level entertainment. Ranked as one of Safest Towns in America. Approx. 1 hour to NYC Cottage being sold "AS IS" Cottage is "Legal / Non-Conforming" Main House - 3BR Septic w/B100 on file for 4 BR
Zillow last checked: 8 hours ago
Listing updated: July 09, 2024 at 08:17pm
Listed by:
Karla Murtaugh 203-856-5534,
Compass Connecticut, LLC 203-290-2477
Bought with:
Susan Seath, RES.0769961
Compass Connecticut, LLC
Source: Smart MLS,MLS#: 170589505
Facts & features
Interior
Bedrooms & bathrooms
- Bedrooms: 3
- Bathrooms: 4
- Full bathrooms: 2
- 1/2 bathrooms: 2
Primary bedroom
- Features: Built-in Features, Full Bath, Walk-In Closet(s), Hardwood Floor, Marble Floor
- Level: Main
- Area: 231.87 Square Feet
- Dimensions: 17.7 x 13.1
Bedroom
- Features: Jack & Jill Bath, Hardwood Floor
- Level: Main
- Area: 147.2 Square Feet
- Dimensions: 12.8 x 11.5
Bedroom
- Features: Jack & Jill Bath, Hardwood Floor
- Level: Main
- Area: 221.43 Square Feet
- Dimensions: 12.1 x 18.3
Family room
- Features: Dining Area, Fireplace, Hardwood Floor
- Level: Main
- Area: 516.6 Square Feet
- Dimensions: 20.5 x 25.2
Kitchen
- Features: Built-in Features, Granite Counters, Kitchen Island, Hardwood Floor
- Level: Main
- Area: 265.72 Square Feet
- Dimensions: 18.2 x 14.6
Living room
- Features: Fireplace, French Doors, Hardwood Floor
- Level: Main
- Area: 606.72 Square Feet
- Dimensions: 31.6 x 19.2
Office
- Features: Hardwood Floor
- Level: Main
- Area: 170.2 Square Feet
- Dimensions: 11.5 x 14.8
Rec play room
- Features: Vaulted Ceiling(s), Half Bath, Hardwood Floor
- Level: Upper
- Area: 570.57 Square Feet
- Dimensions: 23.1 x 24.7
Study
- Features: Vaulted Ceiling(s), Hardwood Floor
- Level: Upper
- Area: 291.84 Square Feet
- Dimensions: 15.2 x 19.2
Heating
- Forced Air, Zoned, Oil
Cooling
- Central Air, Zoned
Appliances
- Included: Gas Cooktop, Gas Range, Oven, Convection Oven, Refrigerator, Dishwasher, Washer, Dryer, Water Heater
- Laundry: Main Level, Mud Room
Features
- Entrance Foyer
- Doors: French Doors
- Basement: Full,Unfinished
- Number of fireplaces: 2
Interior area
- Total structure area: 4,461
- Total interior livable area: 4,461 sqft
- Finished area above ground: 4,461
Property
Parking
- Total spaces: 2
- Parking features: Attached, Shared Driveway, Paved
- Attached garage spaces: 2
- Has uncovered spaces: Yes
Features
- Patio & porch: Patio, Screened
- Exterior features: Awning(s), Stone Wall, Underground Sprinkler
- Fencing: Stone
- Has view: Yes
- View description: Water
- Has water view: Yes
- Water view: Water
- Waterfront features: Waterfront, Lake, Access, Walk to Water
Lot
- Size: 2.70 Acres
- Features: Level, Sloped, Landscaped
Details
- Additional structures: Guest House
- Parcel number: 274233
- Zoning: RA
- Other equipment: Generator
Construction
Type & style
- Home type: SingleFamily
- Architectural style: Cape Cod
- Property subtype: Single Family Residence
Materials
- Clapboard, Cedar
- Foundation: Concrete Perimeter
- Roof: Asphalt
Condition
- New construction: No
- Year built: 1945
Utilities & green energy
- Sewer: Septic Tank, Cesspool
- Water: Well
Community & neighborhood
Community
- Community features: Golf, Lake, Stables/Riding, Tennis Court(s)
Location
- Region: Ridgefield
Price history
| Date | Event | Price |
|---|---|---|
| 10/20/2023 | Sold | $2,510,000+48.1%$563/sqft |
Source: | ||
| 9/30/2023 | Pending sale | $1,695,000$380/sqft |
Source: | ||
| 8/8/2023 | Listed for sale | $1,695,000+98.2%$380/sqft |
Source: | ||
| 7/1/2008 | Sold | $855,000+256.3%$192/sqft |
Source: Public Record Report a problem | ||
| 9/22/1999 | Sold | $240,000$54/sqft |
Source: Public Record Report a problem | ||
Public tax history
| Year | Property taxes | Tax assessment |
|---|---|---|
| 2025 | $26,422 +3.9% | $964,670 |
| 2024 | $25,419 +2.1% | $964,670 |
| 2023 | $24,898 +3.3% | $964,670 +13.8% |
Find assessor info on the county website
Neighborhood: Mamanasco Lake
Nearby schools
GreatSchools rating
- 9/10Barlow Mountain Elementary SchoolGrades: PK-5Distance: 0.6 mi
- 8/10Scotts Ridge Middle SchoolGrades: 6-8Distance: 0.9 mi
- 10/10Ridgefield High SchoolGrades: 9-12Distance: 0.8 mi
Schools provided by the listing agent
- Elementary: Barlow Mountain
- Middle: Scotts Ridge
- High: Ridgefield
Source: Smart MLS. This data may not be complete. We recommend contacting the local school district to confirm school assignments for this home.
Sell with ease on Zillow
Get a Zillow Showcase℠ listing at no additional cost and you could sell for —faster.
$2,681,400
2% more+$53,628
With Zillow Showcase(estimated)$2,735,028

